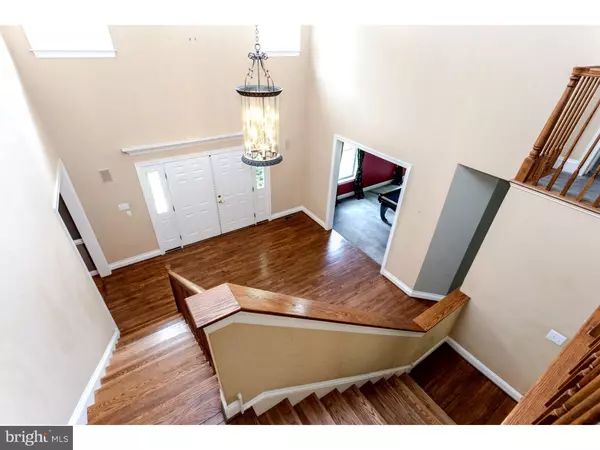$587,000
$599,000
2.0%For more information regarding the value of a property, please contact us for a free consultation.
1431 BURGOYNE RD Downingtown, PA 19335
4 Beds
4 Baths
4,252 SqFt
Key Details
Sold Price $587,000
Property Type Single Family Home
Sub Type Detached
Listing Status Sold
Purchase Type For Sale
Square Footage 4,252 sqft
Price per Sqft $138
Subdivision None Available
MLS Listing ID 1003574621
Sold Date 03/20/17
Style Traditional
Bedrooms 4
Full Baths 3
Half Baths 1
HOA Y/N N
Abv Grd Liv Area 4,252
Originating Board TREND
Year Built 2002
Annual Tax Amount $10,388
Tax Year 2017
Lot Size 1.158 Acres
Acres 1.16
Lot Dimensions .
Property Description
LOCATION LOCATION LOCATION! This super spacious Robert Bruce design is centrally located for convenience to West Chester, Exton, and Downingtown. Taking a trip to the city the Exton train station is one mile away. Do you like dining out? All of the areas fine restaurants and retail shops are a few minutes down the road. While entering you'll notice the impressive covered front porch finished with four magnificent wood columns. The Grand Entrance two story foyer is completed with a chandelier, hardwood floors, and two staircases to the second floor.The main level has a large open floor plan featuring a tremendous eat in kitchen with cherry wood cabinets, an immense granite kitchen island, double stacked oven, built in microwave, and stainless steel appliances. There is recessed lighting and surround sound throughout the entire home. The kitchen has a wet bar that leads into the formal dining room. The living room features include a high ceiling, two skylights, and a gas fireplace. Off of the living room there is a extra room which could function as a office, study, exercise, and or playroom. There is a second formal living room area off of the foyer which has a gas fireplace. On the second floor there is a Master Suite complete with tray ceiling, Hunter Douglas Silhouette Shades, master bath, a sitting room, and his and her walk in closets. The master bath has a double sink vanity, large jetted bathtub, and a standing shower. In the second and third bedrooms they both feature large walk in closets, adjoining Jack and Jill bathroom with a double sink vanity, and a full bath. The fourth bedroom has two large closets and a full bathroom . The basement has roughed in plumbing if you would decide to finish. This home has a fire suppression system for added safety and lower home insurance. The lot is 1.16 acres and features a backyard that offers good privacy , electric fence if you have pets, and a outside deck. All bedrooms and most of first floor have been freshly painted as of 9/10/16 Come check out this gem in the West Chester School District
Location
State PA
County Chester
Area West Whiteland Twp (10341)
Zoning R1
Rooms
Other Rooms Living Room, Dining Room, Primary Bedroom, Bedroom 2, Bedroom 3, Kitchen, Family Room, Bedroom 1, Laundry, Other, Attic
Basement Full, Unfinished
Interior
Interior Features Primary Bath(s), Kitchen - Island, Butlers Pantry, Skylight(s), Ceiling Fan(s), Sprinkler System, Water Treat System, Wet/Dry Bar, Kitchen - Eat-In
Hot Water Propane
Heating Propane, Zoned, Programmable Thermostat
Cooling Central A/C
Flooring Wood, Fully Carpeted, Tile/Brick
Fireplaces Number 2
Fireplaces Type Gas/Propane
Equipment Oven - Double, Oven - Self Cleaning, Dishwasher, Disposal, Energy Efficient Appliances, Built-In Microwave
Fireplace Y
Appliance Oven - Double, Oven - Self Cleaning, Dishwasher, Disposal, Energy Efficient Appliances, Built-In Microwave
Heat Source Bottled Gas/Propane
Laundry Main Floor
Exterior
Exterior Feature Deck(s)
Parking Features Inside Access, Garage Door Opener
Garage Spaces 6.0
Utilities Available Cable TV
Water Access N
Roof Type Pitched,Shingle
Accessibility None
Porch Deck(s)
Attached Garage 3
Total Parking Spaces 6
Garage Y
Building
Lot Description Front Yard, Rear Yard, SideYard(s)
Story 2
Foundation Concrete Perimeter
Sewer Public Sewer
Water Well
Architectural Style Traditional
Level or Stories 2
Additional Building Above Grade
Structure Type 9'+ Ceilings
New Construction N
Schools
Elementary Schools Mary C. Howse
Middle Schools Peirce
High Schools B. Reed Henderson
School District West Chester Area
Others
Senior Community No
Tax ID 41-08 -0001.0200
Ownership Fee Simple
Security Features Security System
Acceptable Financing Conventional
Listing Terms Conventional
Financing Conventional
Read Less
Want to know what your home might be worth? Contact us for a FREE valuation!

Our team is ready to help you sell your home for the highest possible price ASAP

Bought with Kimberly B Brooks Miraglia • Coldwell Banker Realty







