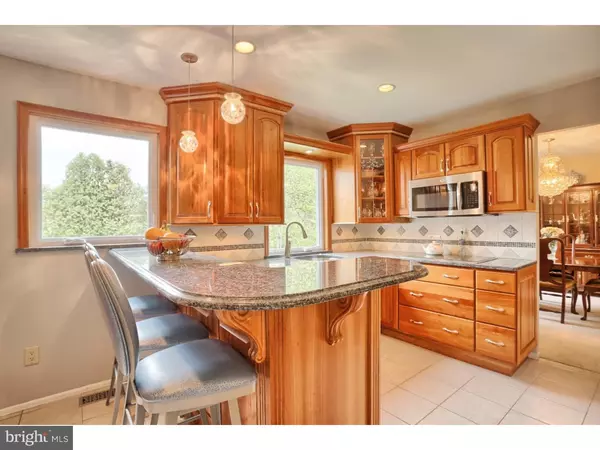$370,000
$365,000
1.4%For more information regarding the value of a property, please contact us for a free consultation.
1313 WALNUT RIDGE DR Downingtown, PA 19335
3 Beds
3 Baths
2,262 SqFt
Key Details
Sold Price $370,000
Property Type Single Family Home
Sub Type Detached
Listing Status Sold
Purchase Type For Sale
Square Footage 2,262 sqft
Price per Sqft $163
Subdivision None Available
MLS Listing ID 1003574971
Sold Date 07/26/16
Style Colonial
Bedrooms 3
Full Baths 2
Half Baths 1
HOA Y/N N
Abv Grd Liv Area 2,262
Originating Board TREND
Year Built 1979
Annual Tax Amount $5,384
Tax Year 2016
Lot Size 0.459 Acres
Acres 0.46
Lot Dimensions 0X0
Property Description
Don't miss this opportunity to own a meticulously cared for home in the highly acclaimed Downingtown School District! This beautiful 3 bedroom, 2 1/2 bath colonial with one car garage sits on a quaint, tree-lined street in a quiet neighborhood. The original owners have completed numerous updates and upgrades to this home with new carpets in every room, fresh, neutral paint throughout the entire home, all new energy-efficient windows, updated bath rooms, the addition of a den and sunroom, beautiful bay windows in front and back for additional light and wonderful views of the gorgeous backyard. The kitchen is a cooks dream! Custom cherry cabinetry with braided molding, exquisite granite counters, breakfast bar with seating for 4-perfect for entertaining, double wall ovens, and tile back splash. The kitchen flows into the family room complete with raised hearth fireplace. The all season sun room is located just off the family room, perfect for those breezy summer nights as well as crisp fall evenings! Additionally, the owners converted the original garage into a large den/office or even playroom, boasting gorgeous cherry built-in cabinetry, recessed lighting and a large window for lots of light. The new 1 car garage sits right off the bonus room as well. The oversized master bedroom has an en suite bathroom, and the second and third bedrooms are very generous in size with wonderful closet space. The master can be converted into two rooms, creating a 4th bedroom, with the easy installation of a wall! The property is adorned with Rhododendron, azaleas, cherry blossoms, and has a backyard shed for added storage. This is a fabulous opportunity to own a "like new" home in the Downingtown Area School District, close to the heart of Downingtown and home to the prestigious STEM academy!
Location
State PA
County Chester
Area West Bradford Twp (10350)
Zoning R1
Direction South
Rooms
Other Rooms Living Room, Dining Room, Primary Bedroom, Bedroom 2, Kitchen, Family Room, Bedroom 1, Laundry, Other, Attic
Basement Full, Unfinished
Interior
Interior Features Primary Bath(s), Attic/House Fan, Air Filter System, Stall Shower, Breakfast Area
Hot Water Electric
Heating Electric, Heat Pump - Electric BackUp, Forced Air, Energy Star Heating System, Programmable Thermostat
Cooling Central A/C
Flooring Fully Carpeted, Tile/Brick
Fireplaces Number 1
Fireplaces Type Brick
Equipment Cooktop, Oven - Wall, Oven - Double, Oven - Self Cleaning, Dishwasher, Disposal, Energy Efficient Appliances, Built-In Microwave
Fireplace Y
Window Features Bay/Bow,Energy Efficient,Replacement
Appliance Cooktop, Oven - Wall, Oven - Double, Oven - Self Cleaning, Dishwasher, Disposal, Energy Efficient Appliances, Built-In Microwave
Heat Source Electric
Laundry Main Floor
Exterior
Exterior Feature Porch(es)
Garage Spaces 4.0
Utilities Available Cable TV
Water Access N
Roof Type Pitched,Shingle
Accessibility Mobility Improvements
Porch Porch(es)
Attached Garage 1
Total Parking Spaces 4
Garage Y
Building
Lot Description Level, Front Yard, Rear Yard, SideYard(s)
Story 2
Foundation Concrete Perimeter
Sewer Public Sewer
Water Public
Architectural Style Colonial
Level or Stories 2
Additional Building Above Grade
New Construction N
Schools
High Schools Downingtown High School West Campus
School District Downingtown Area
Others
Senior Community No
Tax ID 50-05B-0122
Ownership Fee Simple
Read Less
Want to know what your home might be worth? Contact us for a FREE valuation!

Our team is ready to help you sell your home for the highest possible price ASAP

Bought with Sean J Farrell • Keller Williams Real Estate -Exton







