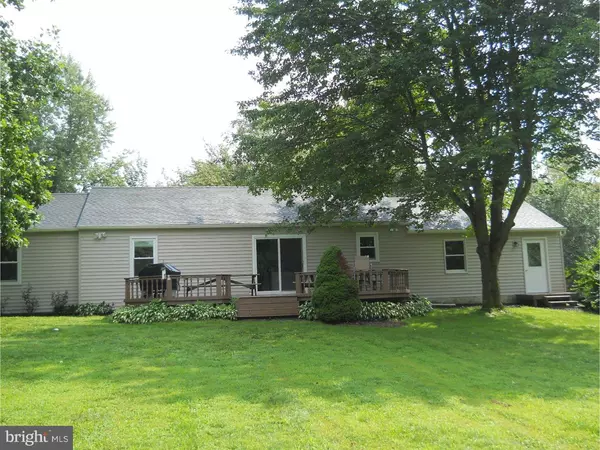$315,000
$315,000
For more information regarding the value of a property, please contact us for a free consultation.
1591 WINFIELD DR Downingtown, PA 19335
3 Beds
2 Baths
1,154 SqFt
Key Details
Sold Price $315,000
Property Type Single Family Home
Sub Type Detached
Listing Status Sold
Purchase Type For Sale
Square Footage 1,154 sqft
Price per Sqft $272
Subdivision None Available
MLS Listing ID 1003576601
Sold Date 10/10/16
Style Ranch/Rambler
Bedrooms 3
Full Baths 2
HOA Y/N N
Abv Grd Liv Area 1,154
Originating Board TREND
Year Built 1983
Annual Tax Amount $3,884
Tax Year 2016
Lot Size 1.100 Acres
Acres 1.1
Lot Dimensions 0X0
Property Description
New price! This ranch home has been rehabbed inside and out! (Please see attached detailed list of improvements.) Located on a no-outlet road, the property consists of 1.10 acres of quiet serenity with a spacious rear yard that can accommodate a pool, gardens, or outdoor sports & comes with a large deck for outdoor grilling & entertaining. There's also a shed for storing mower, gardening supplies or sports equipment. On the exterior, the house has a newer roof, siding, seamless gutters & windows. The attached 2-car garage has a new door, automatic opener, access to floored overhead storage and a separate door to the rear yard. The driveway was given a new base, paving & sealing just 2 years ago. The covered front porch is the ideal spot for relaxing. Inside you'll find hardwood flooring in the Living Room, Kitchen, Dining Area & Hallway. The Living Room features a wood-burning stone fireplace. The Kitchen definitely has that WOW factor & features custom cabinets with granite counters, a breakfast bar & high-end Blanco double sink. The appliances--smooth-top range, microwave, dishwasher & refrigerator--are all GE stainless steel. Sliders in the Dining Area open to the deck for extra convenience. The Master Bedroom has a walk-in closet & tiled private bath with shower. The two Secondary Bedrooms share a tiled Hall Bath. All Bedrooms have ceiling fans. A hall Linen Closet provides additional storage. The Basement has been professionally waterproofed & the floors painted providing a worry-free, super clean space for play, hobbies, storage, or whatever your needs may be. There's a new hot water heater & neutralizer. The Washer & Dryer are included (in "as-is" condition). Home is FIOS and Comcast serviceable. Broad Run Park--with trails, playgrounds, tennis, basketball, volleyball, covered pavilions & fishing--is just minutes away next to West Bradford Elementary School. This home has so much to offer--great, safe location, low taxes, pristine move-in ready condition, highly-regarded schools & convenient to shopping, major roadways & the R5 train. Schedule your showing without delay!
Location
State PA
County Chester
Area West Bradford Twp (10350)
Zoning R1
Rooms
Other Rooms Living Room, Dining Room, Primary Bedroom, Bedroom 2, Kitchen, Bedroom 1, Attic
Basement Full, Unfinished, Drainage System
Interior
Interior Features Primary Bath(s), Ceiling Fan(s), Water Treat System, Kitchen - Eat-In
Hot Water Electric
Heating Oil, Forced Air
Cooling Central A/C
Flooring Wood, Fully Carpeted, Tile/Brick
Fireplaces Number 1
Fireplaces Type Stone
Equipment Oven - Self Cleaning, Dishwasher, Built-In Microwave
Fireplace Y
Window Features Energy Efficient,Replacement
Appliance Oven - Self Cleaning, Dishwasher, Built-In Microwave
Heat Source Oil
Laundry Basement
Exterior
Exterior Feature Deck(s), Porch(es)
Parking Features Inside Access, Garage Door Opener
Garage Spaces 2.0
Utilities Available Cable TV
Water Access N
Roof Type Pitched,Shingle
Accessibility None
Porch Deck(s), Porch(es)
Attached Garage 2
Total Parking Spaces 2
Garage Y
Building
Lot Description Cul-de-sac, Level, Front Yard, Rear Yard, SideYard(s)
Story 1
Foundation Brick/Mortar
Sewer On Site Septic
Water Well
Architectural Style Ranch/Rambler
Level or Stories 1
Additional Building Above Grade, Shed
New Construction N
Schools
School District Downingtown Area
Others
Senior Community No
Tax ID 50-01 -0036.0700
Ownership Fee Simple
Acceptable Financing Conventional
Listing Terms Conventional
Financing Conventional
Read Less
Want to know what your home might be worth? Contact us for a FREE valuation!

Our team is ready to help you sell your home for the highest possible price ASAP

Bought with Andrea M Smith • RE/MAX Town & Country







