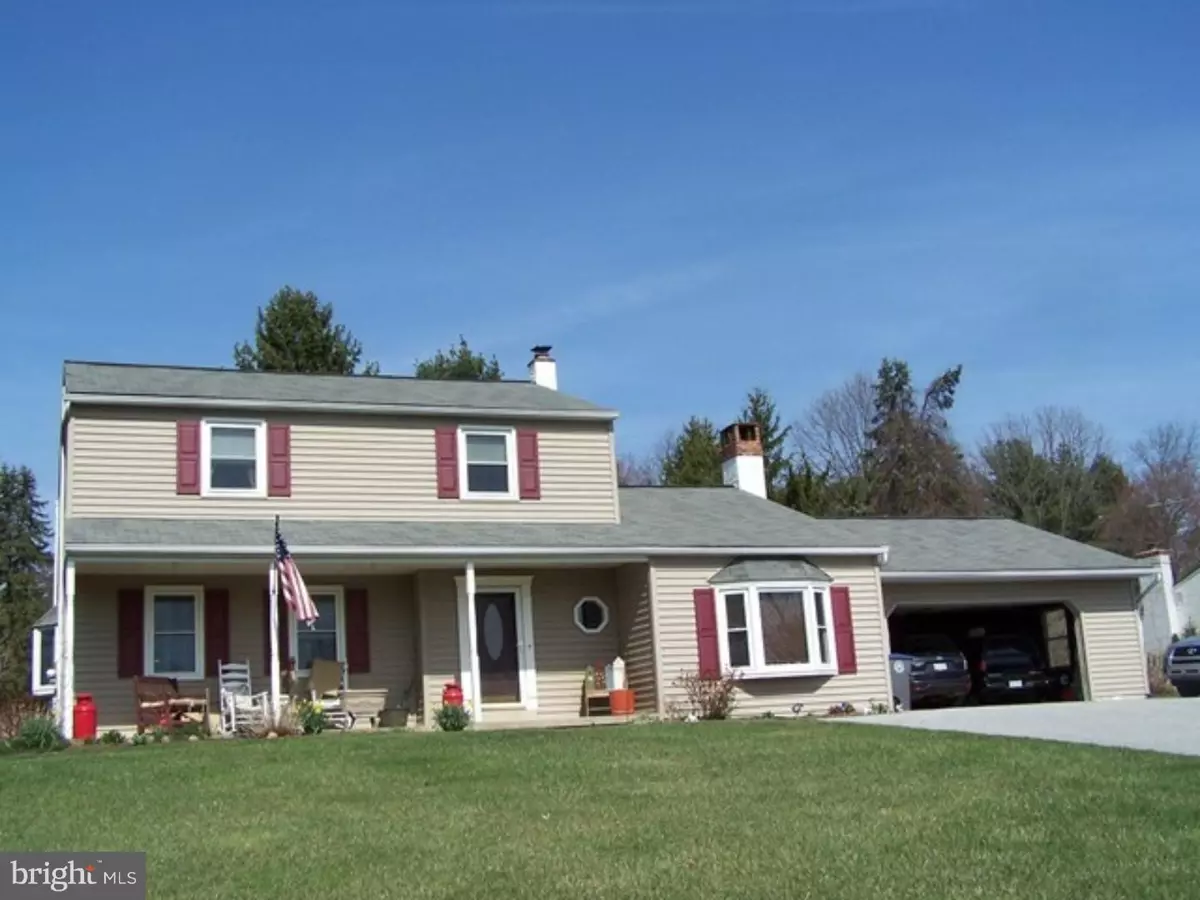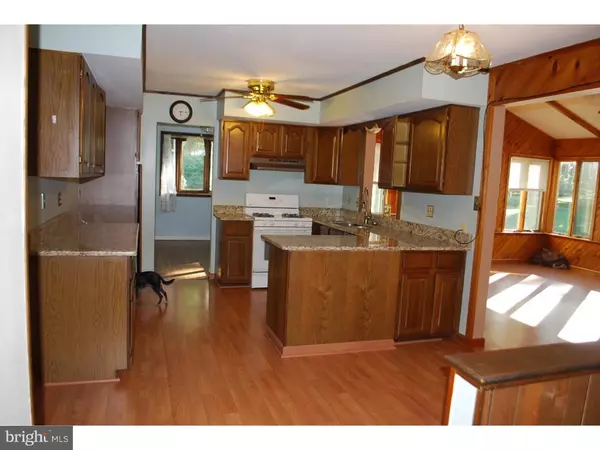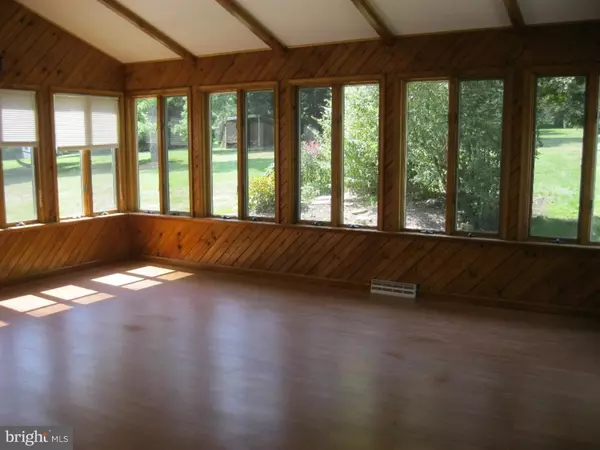$310,000
$349,900
11.4%For more information regarding the value of a property, please contact us for a free consultation.
3 HIGHVIEW RD Downingtown, PA 19335
3 Beds
3 Baths
2,376 SqFt
Key Details
Sold Price $310,000
Property Type Single Family Home
Sub Type Detached
Listing Status Sold
Purchase Type For Sale
Square Footage 2,376 sqft
Price per Sqft $130
Subdivision Edgefield
MLS Listing ID 1003576953
Sold Date 04/28/17
Style Colonial
Bedrooms 3
Full Baths 2
Half Baths 1
HOA Y/N N
Abv Grd Liv Area 2,376
Originating Board TREND
Year Built 1974
Annual Tax Amount $5,721
Tax Year 2017
Lot Size 1.100 Acres
Acres 1.1
Lot Dimensions 136X264X245X334
Property Description
Single family home with 3 bedrooms, 2 & 1/2 bathrooms, located in the award winning Downingtown School District and situated next to Marsh Creek State Park and lake. A 10 minute walk to the lake from your front door will allow you to fish, ice skate, or explore the woods. There are no association fees. The home is minutes from easy access to the turnpike & route 100. The house has been owned by one owner and has a large sun room addition which attaches to the kitchen and gives panoramic view to the one acre property. There is an over-sized garage which allows easy parking for two vehicles while still allowing room for garden equipment, tractors, and vehicle maintenance. The house has central air conditioning and oil heat. An off peak electrical service was added to reduce electrical bills. There is a fireplace in the large family room. The kitchen has solid oak cabinets and a marble counter top. The stove is gas which the owner has supplied from an outside tank. There is a living room on the 1st floor that could be easily turned into a 4th bedroom. The seller is offering a 1 year home warranty.
Location
State PA
County Chester
Area Upper Uwchlan Twp (10332)
Zoning R2
Rooms
Other Rooms Living Room, Dining Room, Primary Bedroom, Bedroom 2, Kitchen, Family Room, Bedroom 1, Other, Attic
Basement Full, Unfinished
Interior
Interior Features Primary Bath(s), Ceiling Fan(s), Exposed Beams, Stall Shower
Hot Water Electric
Heating Oil, Forced Air
Cooling Central A/C
Flooring Fully Carpeted, Vinyl
Fireplaces Number 1
Fireplaces Type Stone
Equipment Built-In Range
Fireplace Y
Window Features Bay/Bow,Replacement
Appliance Built-In Range
Heat Source Oil
Laundry Main Floor
Exterior
Exterior Feature Patio(s), Porch(es)
Garage Spaces 2.0
Utilities Available Cable TV
Water Access N
Roof Type Pitched,Shingle
Accessibility None
Porch Patio(s), Porch(es)
Attached Garage 2
Total Parking Spaces 2
Garage Y
Building
Lot Description Sloping, Front Yard, Rear Yard, SideYard(s)
Story 2
Foundation Concrete Perimeter
Sewer On Site Septic
Water Public
Architectural Style Colonial
Level or Stories 2
Additional Building Above Grade
New Construction N
Schools
Elementary Schools Springton Manor
Middle Schools Lionville
High Schools Downingtown High School East Campus
School District Downingtown Area
Others
Pets Allowed Y
Senior Community No
Tax ID 32-03 -0053.1300
Ownership Fee Simple
Acceptable Financing Conventional
Listing Terms Conventional
Financing Conventional
Pets Allowed Case by Case Basis
Read Less
Want to know what your home might be worth? Contact us for a FREE valuation!

Our team is ready to help you sell your home for the highest possible price ASAP

Bought with Greg Perry • BHHS Fox & Roach-West Chester







