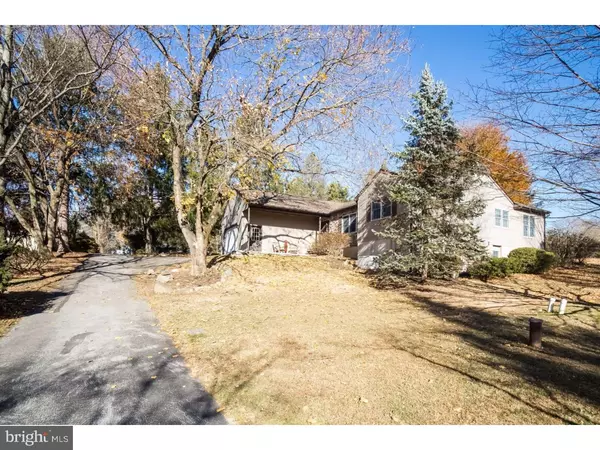$403,500
$398,000
1.4%For more information regarding the value of a property, please contact us for a free consultation.
1207 BRINTON AVE West Chester, PA 19380
3 Beds
2 Baths
2,102 SqFt
Key Details
Sold Price $403,500
Property Type Single Family Home
Sub Type Detached
Listing Status Sold
Purchase Type For Sale
Square Footage 2,102 sqft
Price per Sqft $191
Subdivision Woodcrest
MLS Listing ID 1003579199
Sold Date 01/10/17
Style Ranch/Rambler
Bedrooms 3
Full Baths 2
HOA Y/N N
Abv Grd Liv Area 2,102
Originating Board TREND
Year Built 1994
Annual Tax Amount $5,265
Tax Year 2016
Lot Size 0.658 Acres
Acres 0.66
Property Description
This gem truly sparkles! Only rarely does a home come on the market that has everything going for it! This custom ranch home is an amazing value and is ready to welcome new owners. You will be absolutely delighted with the open floor plan, the expansive room sizes, amenities and location. Sellers have done everything necessary to ensure that this home they have lovingly maintained for the past 22 years is in tip- top condition and prepared to thrill the next owners. You'll instantly recognize the quality of workmanship and thoughtful planning as you enter through the front door into the spacious foyer area. The gleaming hardwood floors and special custom touches will draw you in. Enter the Great Room and bask in the abundance of natural light and the welcoming feeling as you move through the room into the Dining Room and the well designed kitchen with it's center island breakfast bar, Coffee Bar, Sub Zero Refrigerator and Miele Dishwasher. If you enjoy entertaining guests, or just spending time with family, you'll truly appreciate the inclusiveness of the floor plan. The large Family room with gas fireplace is a wonderfully inviting room for relaxing, or enjoying fun and games. It also has access to the terrific deck and backyard. Exit the Living area & you'll find a full bath, flanked on either side with two good sized bedrooms, one currently used as an in-home office. The Master Suite on the opposite side of the home boasts a walk-in closet, and newly updated Bath with walk-in shower and seat, plus it's own linen closet. The Master Bedroom also has it's own entrance out to the huge deck and yard. Conveniently located main floor laundry room with additional closet/storage space. Discover and appreciate the many beautiful updates throughout, including new interior paint, new bathroom vinyl, new front railing, & new carpeting in Bedrooms. Enjoy the In-ground saltwater pool, large shed for storage and lawn care equipment, an enormous walk-out basement, 2 car garage, extra space for off-street parking and level rear yard for enjoying your favorite outdoor activities. New roof (2015), And how about that whole house generator (installed 2015) that will keep things humming in the event of a power outage! Pre-Sale Home & Moisture Content Inspections completed & minor repairs already done for you. Definitely a must see! This home does not disappoint!
Location
State PA
County Chester
Area West Goshen Twp (10352)
Zoning R3
Direction West
Rooms
Other Rooms Living Room, Dining Room, Primary Bedroom, Bedroom 2, Kitchen, Family Room, Bedroom 1, Laundry, Attic
Basement Full, Unfinished, Outside Entrance
Interior
Interior Features Primary Bath(s), Kitchen - Island, Ceiling Fan(s), Attic/House Fan, Water Treat System, Stall Shower, Breakfast Area
Hot Water Propane
Heating Propane, Forced Air
Cooling Central A/C
Flooring Wood, Fully Carpeted, Vinyl, Tile/Brick
Fireplaces Number 1
Fireplaces Type Gas/Propane
Equipment Oven - Self Cleaning, Dishwasher, Refrigerator
Fireplace Y
Appliance Oven - Self Cleaning, Dishwasher, Refrigerator
Heat Source Bottled Gas/Propane
Laundry Main Floor
Exterior
Exterior Feature Deck(s)
Garage Spaces 5.0
Pool In Ground
Water Access N
Roof Type Pitched,Shingle,Slate
Accessibility None
Porch Deck(s)
Attached Garage 2
Total Parking Spaces 5
Garage Y
Building
Lot Description Level, Sloping, Front Yard, Rear Yard, SideYard(s)
Story 1
Foundation Concrete Perimeter
Sewer Public Sewer
Water Well
Architectural Style Ranch/Rambler
Level or Stories 1
Additional Building Above Grade
New Construction N
Schools
Elementary Schools Fern Hill
Middle Schools J.R. Fugett
High Schools West Chester East
School District West Chester Area
Others
Senior Community No
Tax ID 52-03Q-0002.0100
Ownership Fee Simple
Acceptable Financing Conventional, VA, FHA 203(b)
Listing Terms Conventional, VA, FHA 203(b)
Financing Conventional,VA,FHA 203(b)
Read Less
Want to know what your home might be worth? Contact us for a FREE valuation!

Our team is ready to help you sell your home for the highest possible price ASAP

Bought with Evelyn Richter • Keller Williams Realty Devon-Wayne







