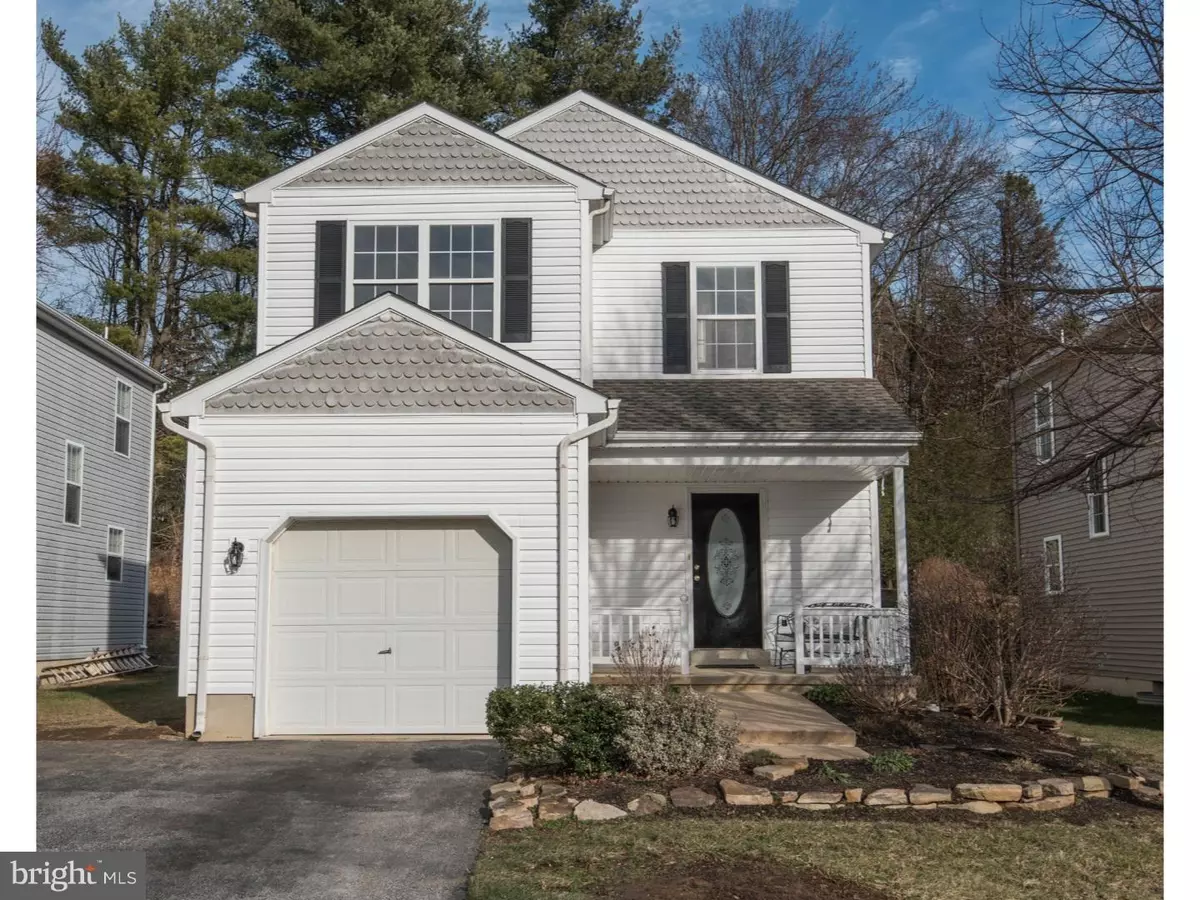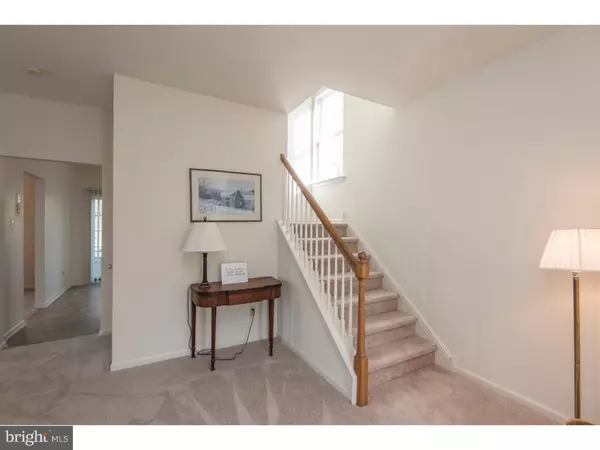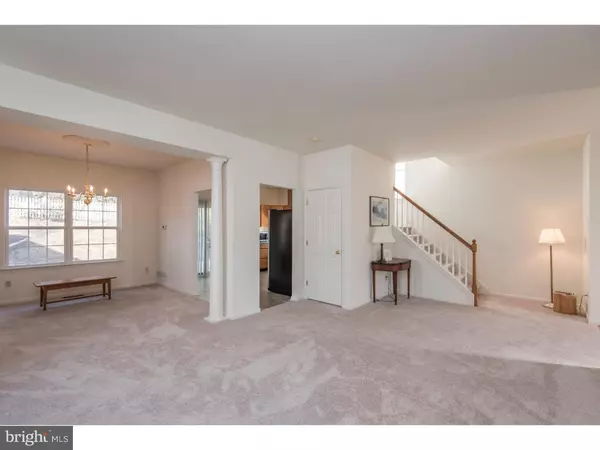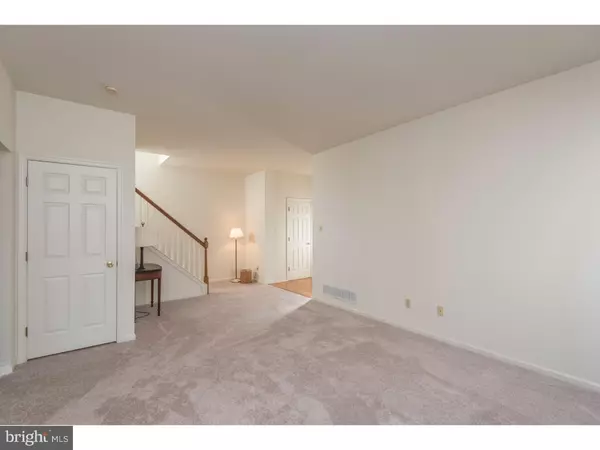$329,900
$329,900
For more information regarding the value of a property, please contact us for a free consultation.
937 TRELLIS LN West Chester, PA 19382
3 Beds
2 Baths
1,754 SqFt
Key Details
Sold Price $329,900
Property Type Single Family Home
Sub Type Detached
Listing Status Sold
Purchase Type For Sale
Square Footage 1,754 sqft
Price per Sqft $188
Subdivision Wild Goose Farms
MLS Listing ID 1003579803
Sold Date 02/16/17
Style Traditional
Bedrooms 3
Full Baths 1
Half Baths 1
HOA Fees $16/ann
HOA Y/N Y
Abv Grd Liv Area 1,754
Originating Board TREND
Year Built 1996
Annual Tax Amount $4,109
Tax Year 2016
Lot Size 4,300 Sqft
Acres 0.1
Lot Dimensions 0X0
Property Description
Pristinely maintained three bedroom and one-and-a-half bath with one-car garage residence in sought after Westtown Township just minutes from West Chester Borough. A part of the Wild Goose Farms development, this home combines a terrific neighborhood location with an entirely move-in ready interior and backyard entertainment area. The main level offers a hardwood floored foyer area leading into the living room, with wood burning fireplace, with the open floor plan flowing into the formal dining area accented by floor-to-ceiling columns. The kitchen offers stainless steel appliances, generous counter and cabinetry space, with lovely natural lighting provided by the sliding glass doors to the exterior deck area. The hardwood floored powder room completes the main level. The second level features the very spacious Master Bedroom with walk-in access and private entry to the full bath. Two additional bedrooms and laundry area complete the second level. The finished lower level offers a wonderful space with a spacious floor plan for a variety of design arrangements. Fenced-in backyard with a very sizable deck and brick patio. Open space across from the home provides lovely, year-round views. Notable updates include brand new carpeting on main and second floors, brand new kitchen floor, brand new stainless steel appliances, new roof installed in 2015, newer gutters and siding, newer natural gas HVAC system and hot water heater. Don't miss out on this great opportunity. Schedule your appointment today!
Location
State PA
County Chester
Area Westtown Twp (10367)
Zoning R1
Rooms
Other Rooms Living Room, Dining Room, Primary Bedroom, Bedroom 2, Kitchen, Bedroom 1, Other
Basement Full, Fully Finished
Interior
Interior Features Kitchen - Eat-In
Hot Water Natural Gas
Heating Gas, Forced Air
Cooling Central A/C
Flooring Wood, Fully Carpeted, Vinyl
Fireplaces Number 1
Equipment Built-In Range, Dishwasher
Fireplace Y
Appliance Built-In Range, Dishwasher
Heat Source Natural Gas
Laundry Upper Floor
Exterior
Exterior Feature Deck(s), Patio(s)
Garage Spaces 1.0
Utilities Available Cable TV
Water Access N
Roof Type Pitched,Shingle
Accessibility None
Porch Deck(s), Patio(s)
Attached Garage 1
Total Parking Spaces 1
Garage Y
Building
Story 2
Sewer Public Sewer
Water Public
Architectural Style Traditional
Level or Stories 2
Additional Building Above Grade
New Construction N
Schools
School District West Chester Area
Others
HOA Fee Include Common Area Maintenance
Senior Community No
Tax ID 67-04D-0037
Ownership Fee Simple
Read Less
Want to know what your home might be worth? Contact us for a FREE valuation!

Our team is ready to help you sell your home for the highest possible price ASAP

Bought with R. Kit Anstey • BHHS Fox & Roach-West Chester







