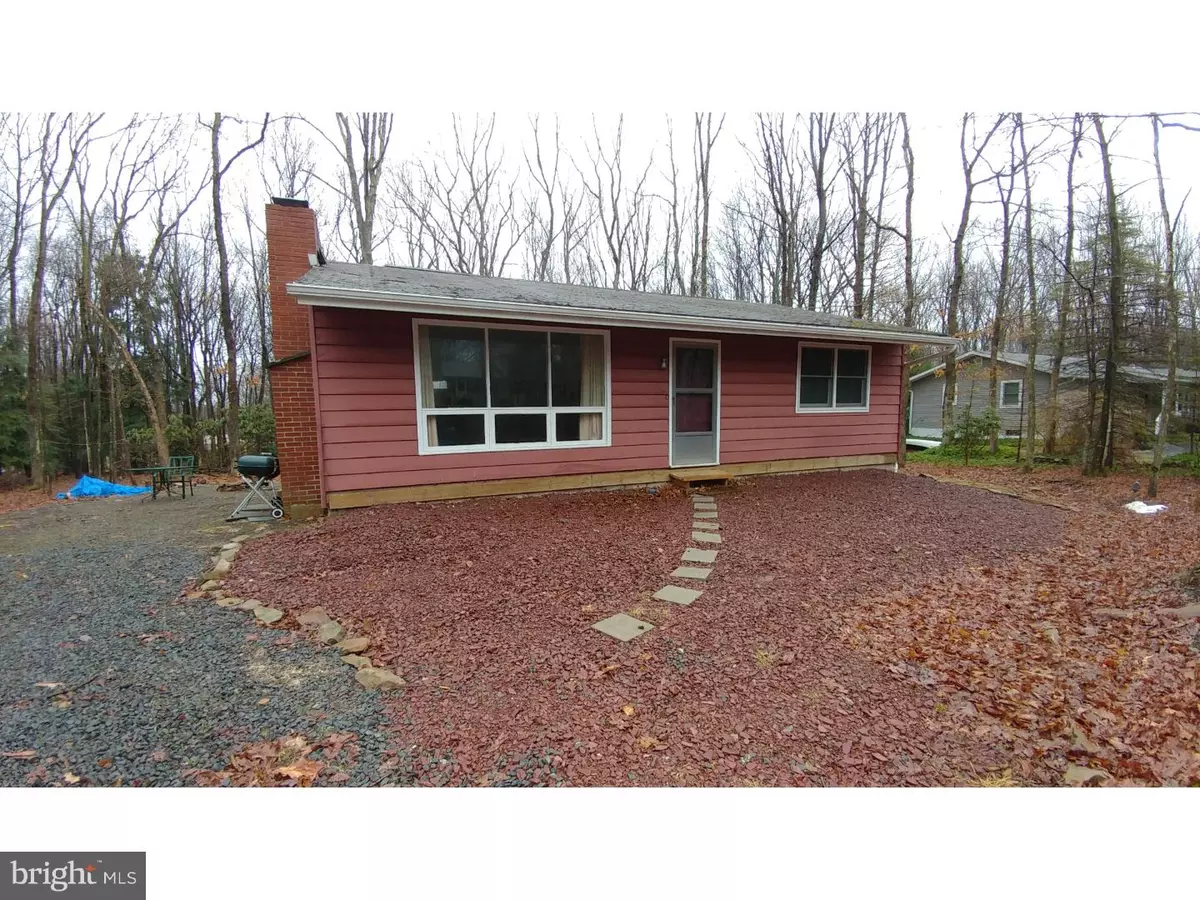$80,000
$92,900
13.9%For more information regarding the value of a property, please contact us for a free consultation.
9 DEER TRL Jim Thorpe, PA 18229
3 Beds
1 Bath
864 SqFt
Key Details
Sold Price $80,000
Property Type Single Family Home
Sub Type Detached
Listing Status Sold
Purchase Type For Sale
Square Footage 864 sqft
Price per Sqft $92
Subdivision Bear Creek Lakes
MLS Listing ID 1003649141
Sold Date 05/26/17
Style Ranch/Rambler
Bedrooms 3
Full Baths 1
HOA Fees $61/ann
HOA Y/N Y
Abv Grd Liv Area 864
Originating Board TREND
Year Built 1969
Annual Tax Amount $1,751
Tax Year 2017
Lot Size 0.610 Acres
Acres 0.61
Lot Dimensions UNKNOWN
Property Description
Whether your looking to downsize and enjoy the lake, or that perfect vacation home, this home is for you! Check out this renovated 3 bedroom ranch located in the Bear Creek Lake community. This home is located within walking distance to the lake and pool! Fully Furnished. Quiet road. Modern updates throughout. All updates made in the last 3 years including electric! Beautiful hardwood floors. Currently no washer/dryer hookup due to it being a vacation home with current owner. 3rd small bedroom could be converted to laundry room if desired. Lot is 0.61 acres. Motivated sellers! Schedule your appointment today!
Location
State PA
County Carbon
Area Penn Forest Twp (13419)
Zoning RES
Rooms
Other Rooms Living Room, Primary Bedroom, Bedroom 2, Kitchen, Bedroom 1, Other
Interior
Interior Features Kitchen - Eat-In
Hot Water Electric
Heating Electric
Cooling Wall Unit
Flooring Wood, Vinyl
Fireplaces Number 1
Fireplace Y
Heat Source Electric
Laundry None
Exterior
Water Access N
Accessibility None
Garage N
Building
Lot Description Level
Story 1
Sewer On Site Septic
Water Well
Architectural Style Ranch/Rambler
Level or Stories 1
Additional Building Above Grade
New Construction N
Others
Senior Community No
Tax ID 51A-51-A8MW
Ownership Fee Simple
Acceptable Financing Conventional, VA, FHA 203(k), FHA 203(b), USDA
Listing Terms Conventional, VA, FHA 203(k), FHA 203(b), USDA
Financing Conventional,VA,FHA 203(k),FHA 203(b),USDA
Read Less
Want to know what your home might be worth? Contact us for a FREE valuation!

Our team is ready to help you sell your home for the highest possible price ASAP

Bought with Non Subscribing Member • Non Member Office







