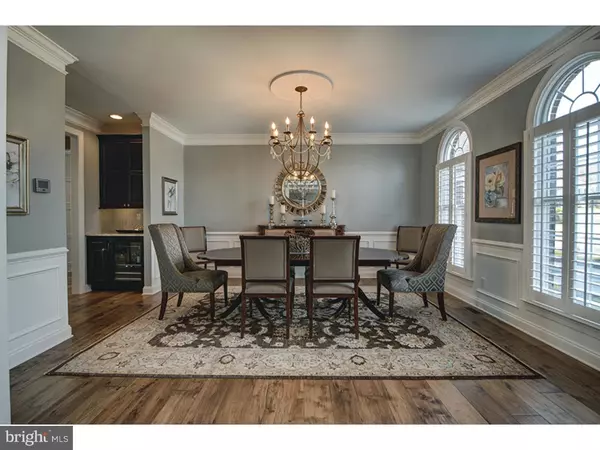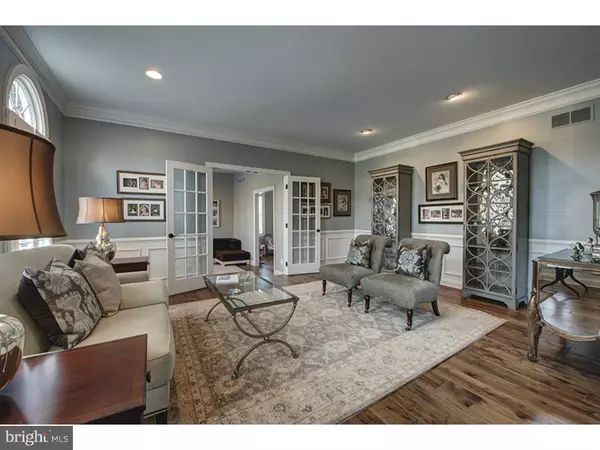$1,300,000
$1,395,999
6.9%For more information regarding the value of a property, please contact us for a free consultation.
3 ROSSITER CIR New Hope, PA 18938
4 Beds
7 Baths
5,354 SqFt
Key Details
Sold Price $1,300,000
Property Type Single Family Home
Sub Type Detached
Listing Status Sold
Purchase Type For Sale
Square Footage 5,354 sqft
Price per Sqft $242
Subdivision River Crossing
MLS Listing ID 1003873209
Sold Date 08/01/16
Style Colonial
Bedrooms 4
Full Baths 6
Half Baths 1
HOA Fees $54/ann
HOA Y/N Y
Abv Grd Liv Area 5,354
Originating Board TREND
Year Built 2001
Annual Tax Amount $18,976
Tax Year 2016
Lot Size 1.108 Acres
Acres 1.11
Lot Dimensions IRR
Property Description
This lovely Home in River Crossing in New Hope has been completely renovated and looks brand new! Included in the updates are brand new hardwood floors throughout, new custom Kitchen, new HVAC system, 2 new energy efficient heat pumps, 2 new hot water heaters (never run out of hot water), updated hardscaping and coping to pool and surrounding patio, outdoor stone fireplace alongside pool, new deck off of newly added addition near Kitchen, and many other improvements. Enter into the dramatic 2 Story entry with spiral stairs and unbelievable custom molding and millwork that is open to Formal Living and Dining Rooms. A large Gathering Room contains a stone fireplace. Office with French doors, built-in desk and book shelves. The Gourmet Kitchen offers high end appliances & custom cabinetry, granite counters, island, gas cooktop, wall of window Breakfast Area with vaulted ceiling and Morning Room with stone fireplace. Spacious Main Bedroom Suite has a tray ceiling, 2 walk-in closets, separate Sitting Room with fireplace and a luxurious, sumptuous Main Bath. Three additional Bedrooms on the second floor, each with their own Bath. The finished walk out Lower Level is bright, full of windows and great for entertaining; a Game Room, exercise area, TV room with gas fireplace, Kitchen and Full Bath with a door that leads out to the pool. Many highlights and additions to this home, including: in ground fenced in heated pool, outdoor fireplace, custom molding and wainscoting, First Floor recreation area with a full Bath that could be an In-law Suite, 9ft ceilings, hardwood floors, Laundry/Mud Room and 3 Car Garage.
Location
State PA
County Bucks
Area Upper Makefield Twp (10147)
Zoning CM
Rooms
Other Rooms Living Room, Dining Room, Primary Bedroom, Bedroom 2, Bedroom 3, Kitchen, Family Room, Bedroom 1, In-Law/auPair/Suite, Laundry, Other
Basement Full, Outside Entrance, Fully Finished
Interior
Interior Features Primary Bath(s), Kitchen - Island, Butlers Pantry, Ceiling Fan(s), WhirlPool/HotTub, Exposed Beams, Stall Shower, Dining Area
Hot Water Propane
Heating Propane, Forced Air
Cooling Central A/C
Flooring Wood, Tile/Brick, Marble
Fireplaces Type Stone
Equipment Cooktop, Oven - Wall, Oven - Double, Dishwasher, Refrigerator
Fireplace N
Appliance Cooktop, Oven - Wall, Oven - Double, Dishwasher, Refrigerator
Heat Source Bottled Gas/Propane
Laundry Main Floor
Exterior
Exterior Feature Deck(s), Porch(es)
Parking Features Inside Access, Garage Door Opener, Oversized
Garage Spaces 3.0
Pool In Ground
Water Access N
Roof Type Pitched
Accessibility None
Porch Deck(s), Porch(es)
Attached Garage 3
Total Parking Spaces 3
Garage Y
Building
Story 2
Sewer On Site Septic
Water Well
Architectural Style Colonial
Level or Stories 2
Additional Building Above Grade
Structure Type Cathedral Ceilings,9'+ Ceilings,High
New Construction N
Schools
School District Council Rock
Others
HOA Fee Include Common Area Maintenance
Senior Community No
Tax ID 47-007-027-045
Ownership Fee Simple
Read Less
Want to know what your home might be worth? Contact us for a FREE valuation!

Our team is ready to help you sell your home for the highest possible price ASAP

Bought with James Spaziano • Addison Wolfe - Newtown







