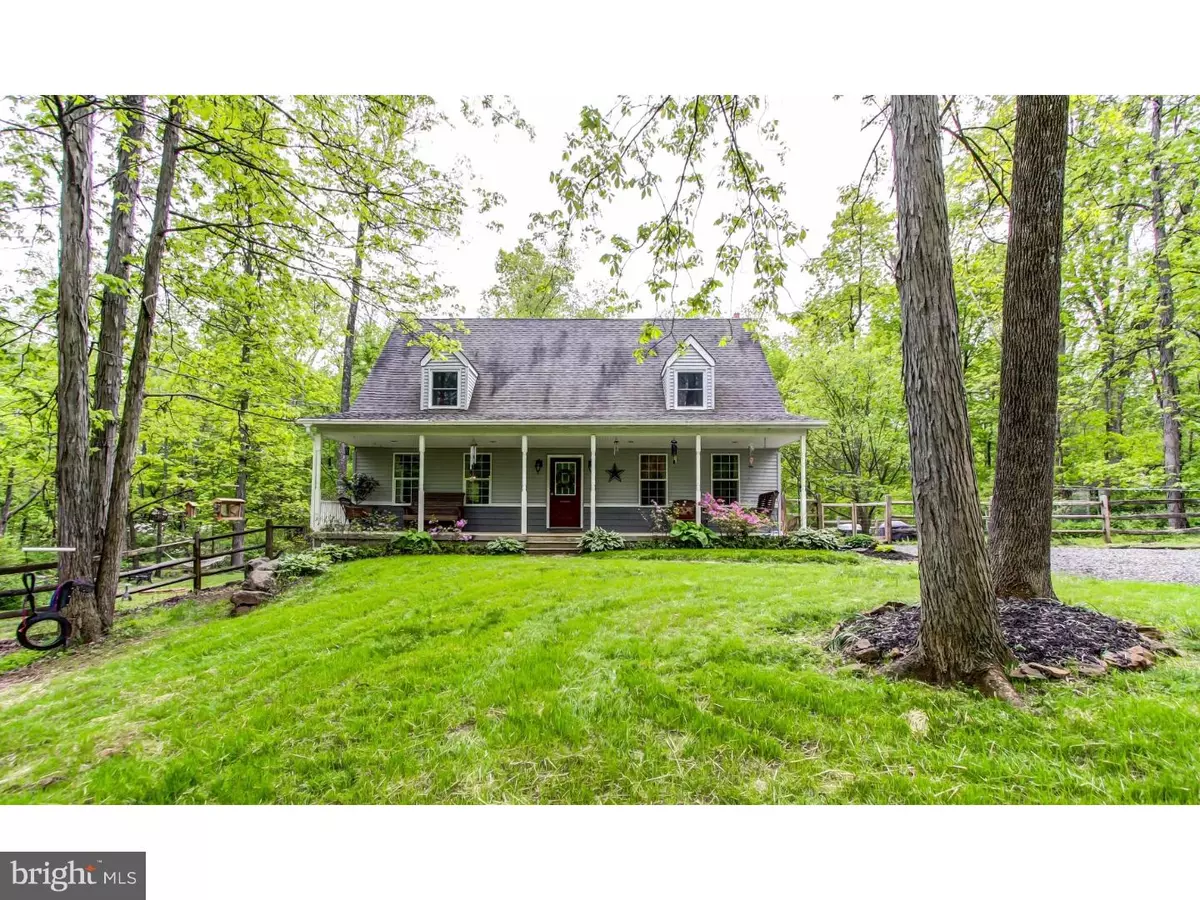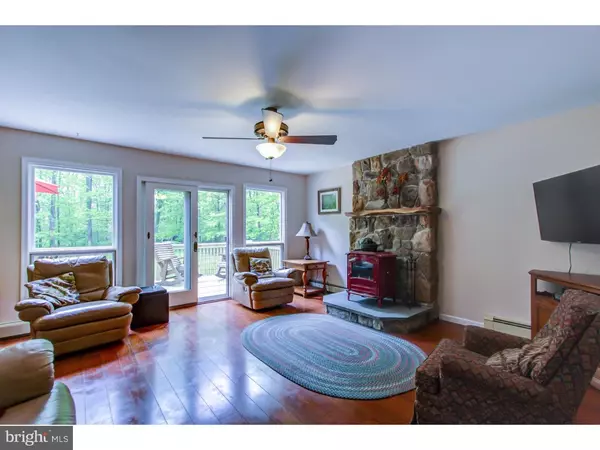$329,900
$329,900
For more information regarding the value of a property, please contact us for a free consultation.
1091 ROUNDHOUSE RD Kintnersville, PA 18930
3 Beds
3 Baths
1,848 SqFt
Key Details
Sold Price $329,900
Property Type Single Family Home
Sub Type Detached
Listing Status Sold
Purchase Type For Sale
Square Footage 1,848 sqft
Price per Sqft $178
Subdivision None Available
MLS Listing ID 1003875565
Sold Date 07/22/16
Style Cape Cod
Bedrooms 3
Full Baths 2
Half Baths 1
HOA Y/N N
Abv Grd Liv Area 1,848
Originating Board TREND
Year Built 1984
Annual Tax Amount $6,709
Tax Year 2016
Lot Size 4.371 Acres
Acres 4.37
Lot Dimensions 0X0
Property Description
This charming 3 bedroom Upper Bucks County Cape is tucked away on a 4.3 acre lot, complete with a spring-fed pond. A 2-stall Horse Barn with loft storage includes electric/water and is perfect for small livestock too. The tiled foyer leads back to the powder room, laundry room and family room that features Chesapeake Hickory Pergo flooring. A black walnut mantle compliments the Floor-to-ceiling field-stone surround with Efel Wood Stove set on a slate hearth. Updated kitchen with granite counters includes Shenandoah Hickory spice cabinetry with cushion close drawers, spice cabinet, pantry with 4 roll out drawers, recessed lighting and Samsung smooth-top range w/convection oven. When french doors are open, the dining room flows into the living room that features hand-scraped wood flooring and a free-standing propane gas stove. Second level boasts a master bedroom with full bath and walk-in closet plus two additional dormer closets. Two other bedrooms share a full bath, and lots of storage in the walk-in bedroom and hall closet. Recent updates include vinyl replacement windows, refurbished chimney and some new flooring. The full basement could be finished for more square footage, or use for storage, and just outside the basement door you'll find a concrete patio. Enjoy coffee on the front porch and dinner on the wonderful new deck while enjoying wild life and nature. Make your move to the 'country' and grow your own vegetables in the 30ft x 50ft fenced garden. Located on a quiet country road yet convenient to I-78, PA Turnpike, Route 309 & 313 and just minutes from Lake Nockamixon. 1 Year First American Home Warranty!
Location
State PA
County Bucks
Area Haycock Twp (10114)
Zoning RA
Rooms
Other Rooms Living Room, Dining Room, Primary Bedroom, Bedroom 2, Kitchen, Family Room, Bedroom 1, Laundry, Other, Attic
Basement Full, Unfinished, Outside Entrance
Interior
Interior Features Primary Bath(s), Butlers Pantry, Ceiling Fan(s), Stove - Wood, Water Treat System
Hot Water Oil, Electric
Heating Oil, Propane, Wood Burn Stove, Hot Water
Cooling Wall Unit
Flooring Wood, Fully Carpeted, Vinyl
Fireplaces Number 1
Fireplaces Type Stone, Gas/Propane
Equipment Oven - Self Cleaning, Dishwasher, Disposal, Energy Efficient Appliances, Built-In Microwave
Fireplace Y
Window Features Energy Efficient,Replacement
Appliance Oven - Self Cleaning, Dishwasher, Disposal, Energy Efficient Appliances, Built-In Microwave
Heat Source Oil, Bottled Gas/Propane, Wood
Laundry Main Floor
Exterior
Exterior Feature Deck(s), Patio(s), Porch(es)
Garage Spaces 3.0
Utilities Available Cable TV
Roof Type Pitched,Shingle
Accessibility None
Porch Deck(s), Patio(s), Porch(es)
Total Parking Spaces 3
Garage N
Building
Lot Description Level, Sloping, Open, Trees/Wooded, Front Yard, Rear Yard, SideYard(s)
Story 2
Foundation Brick/Mortar
Sewer On Site Septic
Water Well
Architectural Style Cape Cod
Level or Stories 2
Additional Building Above Grade, Barn/Farm Building
New Construction N
Schools
High Schools Quakertown Community Senior
School District Quakertown Community
Others
Senior Community No
Tax ID 14-005-014
Ownership Fee Simple
Acceptable Financing Conventional, VA, FHA 203(b), USDA
Listing Terms Conventional, VA, FHA 203(b), USDA
Financing Conventional,VA,FHA 203(b),USDA
Read Less
Want to know what your home might be worth? Contact us for a FREE valuation!

Our team is ready to help you sell your home for the highest possible price ASAP

Bought with Non Subscribing Member • Non Member Office







