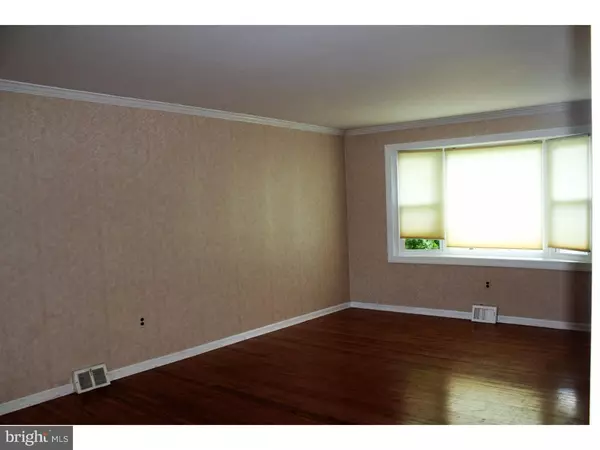$359,900
$359,900
For more information regarding the value of a property, please contact us for a free consultation.
161 FROG HOLLOW RD Southampton, PA 18966
4 Beds
3 Baths
2,373 SqFt
Key Details
Sold Price $359,900
Property Type Single Family Home
Sub Type Detached
Listing Status Sold
Purchase Type For Sale
Square Footage 2,373 sqft
Price per Sqft $151
Subdivision Orchard Hill
MLS Listing ID 1003876197
Sold Date 09/30/16
Style Colonial
Bedrooms 4
Full Baths 2
Half Baths 1
HOA Y/N N
Abv Grd Liv Area 2,373
Originating Board TREND
Year Built 1969
Annual Tax Amount $4,925
Tax Year 2016
Lot Size 0.459 Acres
Acres 0.46
Lot Dimensions 100X200
Property Description
Welcome home to this beautiful Colonial located in the neighborhood of Orchard Hill. This lovely home with front porch enters to center hall foyer with turned staircase and hardwood floors. Formal living room with bow window allows for plenty of light and formal dining room great for holiday entertaining w/hardwood floors. Eat-in kitchen with stainless steel appliances adjoins family room with brick fireplace, hardwood floors and door to covered patio for great summer evenings. Second floor with master bedroom w/wic and tiled master bath with stall shower. Three additional bedrooms and tiled hall bath with vanity complete the second floor. Conveniently located on lst floor is laundry room with access to the one-car attached garage. This home is located in the Council Rock School District and within walking distance of the elementary school, township parks, baseball and soccer fields, playground and walking trails.
Location
State PA
County Bucks
Area Northampton Twp (10131)
Zoning R2
Rooms
Other Rooms Living Room, Dining Room, Primary Bedroom, Bedroom 2, Bedroom 3, Kitchen, Family Room, Bedroom 1, Laundry
Basement Partial, Unfinished
Interior
Interior Features Primary Bath(s), Butlers Pantry, Stall Shower, Kitchen - Eat-In
Hot Water Natural Gas
Heating Gas, Forced Air
Cooling Central A/C
Flooring Wood, Fully Carpeted, Vinyl, Tile/Brick
Fireplaces Number 1
Fireplaces Type Brick
Equipment Oven - Self Cleaning, Dishwasher, Disposal, Built-In Microwave
Fireplace Y
Appliance Oven - Self Cleaning, Dishwasher, Disposal, Built-In Microwave
Heat Source Natural Gas
Laundry Main Floor
Exterior
Exterior Feature Patio(s), Porch(es)
Parking Features Inside Access
Garage Spaces 4.0
Pool Above Ground
Water Access N
Roof Type Shingle
Accessibility None
Porch Patio(s), Porch(es)
Attached Garage 1
Total Parking Spaces 4
Garage Y
Building
Lot Description Front Yard, Rear Yard
Story 2
Sewer Public Sewer
Water Public
Architectural Style Colonial
Level or Stories 2
Additional Building Above Grade
New Construction N
Schools
Elementary Schools Maureen M Welch
High Schools Council Rock High School South
School District Council Rock
Others
Senior Community No
Tax ID 31-060-001
Ownership Fee Simple
Acceptable Financing Conventional
Listing Terms Conventional
Financing Conventional
Read Less
Want to know what your home might be worth? Contact us for a FREE valuation!

Our team is ready to help you sell your home for the highest possible price ASAP

Bought with Judith A Norman • RE/MAX Centre Realtors







