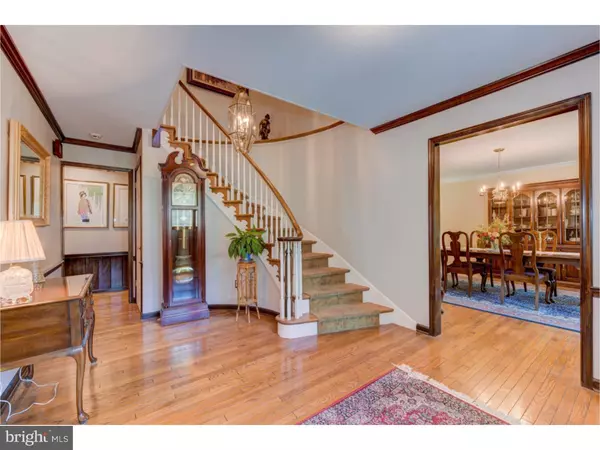$615,000
$635,000
3.1%For more information regarding the value of a property, please contact us for a free consultation.
33 BAILEY DR Washington Crossing, PA 18977
3 Beds
3 Baths
3,200 SqFt
Key Details
Sold Price $615,000
Property Type Single Family Home
Sub Type Detached
Listing Status Sold
Purchase Type For Sale
Square Footage 3,200 sqft
Price per Sqft $192
Subdivision River Knoll
MLS Listing ID 1003878031
Sold Date 11/11/16
Style Colonial
Bedrooms 3
Full Baths 2
Half Baths 1
HOA Fees $20/ann
HOA Y/N Y
Abv Grd Liv Area 3,200
Originating Board TREND
Year Built 1982
Annual Tax Amount $8,592
Tax Year 2016
Lot Size 0.710 Acres
Acres 0.71
Lot Dimensions 120X194
Property Description
Welcome home to this edge of wood paradise with breathtaking views of it's sweeping natural backyard and access on Delaware Canal, a land conservancy protected park. Entertain or recharge in the tranquil serenity of the private elevated deck, or if you prefer, the integrated screen porch overlooking your private view of all that nature offers. This statuesque Colonial brick front home located in the heart of Washington Crossing, within the warm and sought after River Knoll community, provides a vacation-like atmosphere year-round. Perfectly situated, this property abuts the Canal, where you'll find a quaint dock to launch a canoe or sit and collect your thoughts. Tearing yourself away from all the beauty nature offers outside, enter the spacious foyer to be greeted by the sweeping wood staircase with formal living and dining room to either side. To the top of the stairs, you will find the owner's suite with skylights, dual walk-in closets, dressing rooms and owner's bath. Down the hall, two more spacious rooms and full hall bath for guests, or family to explore. Watch the sun rise or leaves fall, while warming by the brick fireplace in the family room surrounded by views of the outdoors. Whether in the study or the kitchen this beautifully designed home offers sunlight views from every room. As you stroll past the granite counters of the kitchen note the built-in cupboards, pantry and mud/laundry room on this floor. A peek to the spacious basement, you'll find an opportunity to add your special touches for storage, entertainment space and more!
Location
State PA
County Bucks
Area Upper Makefield Twp (10147)
Zoning CR1
Rooms
Other Rooms Living Room, Dining Room, Primary Bedroom, Bedroom 2, Kitchen, Family Room, Bedroom 1, Laundry, Other
Basement Full
Interior
Interior Features Primary Bath(s), Butlers Pantry, Skylight(s), Ceiling Fan(s), Kitchen - Eat-In
Hot Water Electric
Heating Oil
Cooling Central A/C
Flooring Wood, Tile/Brick
Fireplaces Number 1
Fireplaces Type Brick
Equipment Dishwasher
Fireplace Y
Appliance Dishwasher
Heat Source Oil
Laundry Main Floor
Exterior
Exterior Feature Deck(s)
Parking Features Inside Access, Garage Door Opener
Garage Spaces 5.0
View Y/N Y
Water Access N
View Water
Roof Type Pitched
Accessibility None
Porch Deck(s)
Attached Garage 2
Total Parking Spaces 5
Garage Y
Building
Lot Description Open, Trees/Wooded, Front Yard, Rear Yard, SideYard(s)
Story 2
Sewer On Site Septic
Water Well
Architectural Style Colonial
Level or Stories 2
Additional Building Above Grade
Structure Type 9'+ Ceilings
New Construction N
Schools
Elementary Schools Sol Feinstone
Middle Schools Newtown
High Schools Council Rock High School North
School District Council Rock
Others
HOA Fee Include Common Area Maintenance
Senior Community No
Tax ID 47-011-113
Ownership Fee Simple
Acceptable Financing Conventional
Listing Terms Conventional
Financing Conventional
Read Less
Want to know what your home might be worth? Contact us for a FREE valuation!

Our team is ready to help you sell your home for the highest possible price ASAP

Bought with James A Carr • Long & Foster Real Estate, Inc.







