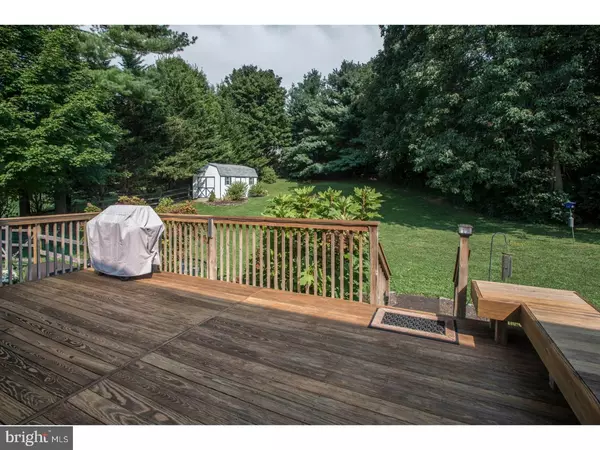$550,000
$549,000
0.2%For more information regarding the value of a property, please contact us for a free consultation.
1240 HAMILTON DR West Chester, PA 19380
5 Beds
3 Baths
3,284 SqFt
Key Details
Sold Price $550,000
Property Type Single Family Home
Sub Type Detached
Listing Status Sold
Purchase Type For Sale
Square Footage 3,284 sqft
Price per Sqft $167
Subdivision Hamilton Woods
MLS Listing ID 1000294641
Sold Date 12/08/17
Style Colonial,Traditional
Bedrooms 5
Full Baths 3
HOA Y/N N
Abv Grd Liv Area 2,699
Originating Board TREND
Year Built 1995
Annual Tax Amount $7,315
Tax Year 2017
Lot Size 0.635 Acres
Acres 0.63
Lot Dimensions 0X0
Property Description
Welcome to this lovingly maintained in one of the most desirable neighborhoods in West Chester! Minutes away from the Exton train station, the fabulous shops and dining options of the West Chester borough and convenient to loads of other local amenities this home won't last long! The center hall foyer welcomes you in with gleaming hardwood floors throughout the living room and dining room. To the left of the foyer you'll find a large office with convenient access to the first floor powder roomand custom built in bookcase . Walk to the rear of the home to the completely updated eat-in kitchen with brand new granite counters, cabinets & appliances. The eating area with a built in bench is a wonderful spot for mealtimes. The family room sits adjacent to the kitchen and features a vaulted ceilings, FP & many windows that allow for loads of natural light. Sliding doors open up to a huge deck overlooking the large, private, wooded lot. Step down to a lovely patio and take advantage of the hot tub year round! Upstairs you'll find a spacious master bedroom with a recently renovated full bathroom with a beautiful tile shower. There are 4 other bedrooms on this level and a shared full bath. Walk downstairs to the full finished basement with ample space for recreation and relaxing! This will be the perfect spot for movie night with a full surround sound system included. There is also ample storage & closet space throughout. A new roof was installed in 2015. Award winning West Chester Schools! This is the perfect home in the perfect location, make your appointment today!
Location
State PA
County Chester
Area West Goshen Twp (10352)
Zoning R3
Rooms
Other Rooms Living Room, Dining Room, Primary Bedroom, Bedroom 2, Bedroom 3, Bedroom 5, Kitchen, Family Room, Bedroom 1, Other, Office, Attic
Basement Full, Fully Finished
Interior
Interior Features Primary Bath(s), Kitchen - Island, Kitchen - Eat-In
Hot Water Propane
Heating Heat Pump - Electric BackUp, Forced Air
Cooling Central A/C
Flooring Wood, Fully Carpeted
Fireplaces Number 1
Fireplace Y
Laundry Basement
Exterior
Exterior Feature Deck(s)
Garage Spaces 5.0
Water Access N
Accessibility None
Porch Deck(s)
Attached Garage 2
Total Parking Spaces 5
Garage Y
Building
Story 2
Sewer Public Sewer
Water Public
Architectural Style Colonial, Traditional
Level or Stories 2
Additional Building Above Grade, Below Grade, Shed
New Construction N
Schools
School District West Chester Area
Others
Senior Community No
Tax ID 52-02 -0175
Ownership Fee Simple
Acceptable Financing Conventional, VA, FHA 203(b)
Listing Terms Conventional, VA, FHA 203(b)
Financing Conventional,VA,FHA 203(b)
Read Less
Want to know what your home might be worth? Contact us for a FREE valuation!

Our team is ready to help you sell your home for the highest possible price ASAP

Bought with Kenneth C Wall • BHHS Fox & Roach-West Chester







