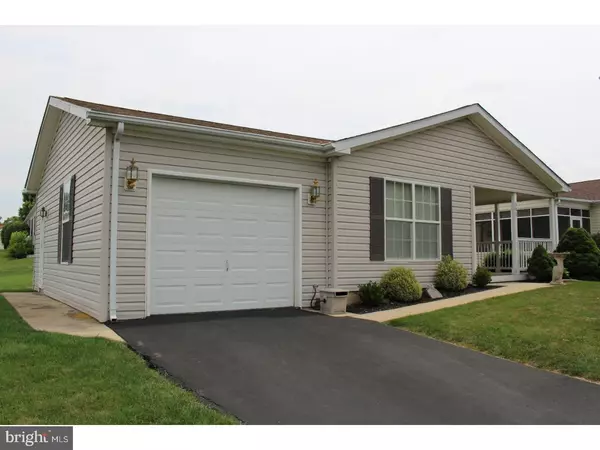$185,000
$195,000
5.1%For more information regarding the value of a property, please contact us for a free consultation.
307 BLACKBERRY CIR New Hope, PA 18938
2 Beds
2 Baths
1,560 SqFt
Key Details
Sold Price $185,000
Property Type Single Family Home
Listing Status Sold
Purchase Type For Sale
Square Footage 1,560 sqft
Price per Sqft $118
Subdivision Buckingham Springs
MLS Listing ID 1000454797
Sold Date 10/05/17
Style Ranch/Rambler
Bedrooms 2
Full Baths 2
HOA Fees $496/mo
HOA Y/N Y
Abv Grd Liv Area 1,560
Originating Board TREND
Year Built 1994
Annual Tax Amount $2,318
Tax Year 2017
Property Description
This home is a freshly painted Gwynedd model with new flooring throughout and ready for you to move right in. The front porch opens to the wonderful floor plan starting with Large formal living room that is perfect for entertaining. There is a formal dining room. At the front of the house is the second bedroom with ample closets. Off the hall is a full bath with tub, linen closet and the laundry room that leads to the over sized one car garage. This kitchen has a nice sized pantry and window over the sink. There is a bonus room off of the formal dining room that could be used as an office/family room. The master suite off the formal dining room and has two double closets and a private master bath with Shower, tub and double sink vanity. All of the important things have been done; newer roof, HV/AC and water softner & new carpet throughout. Come take a look and be ready to call this one home. Quick closing available.
Location
State PA
County Bucks
Area Buckingham Twp (10106)
Zoning MOB
Rooms
Other Rooms Living Room, Dining Room, Primary Bedroom, Kitchen, Family Room, Bedroom 1, Laundry, Attic
Interior
Interior Features Primary Bath(s), Butlers Pantry, Stall Shower, Breakfast Area
Hot Water Electric
Heating Electric, Heat Pump - Electric BackUp, Forced Air
Cooling Central A/C
Flooring Fully Carpeted, Vinyl
Equipment Built-In Range, Dishwasher, Refrigerator
Fireplace N
Appliance Built-In Range, Dishwasher, Refrigerator
Heat Source Electric
Laundry Main Floor
Exterior
Exterior Feature Porch(es)
Garage Spaces 3.0
Utilities Available Cable TV
Amenities Available Swimming Pool, Club House
Water Access N
Roof Type Shingle
Accessibility None
Porch Porch(es)
Attached Garage 1
Total Parking Spaces 3
Garage Y
Building
Lot Description Level, Front Yard, Rear Yard, SideYard(s)
Story 1
Foundation Concrete Perimeter, Brick/Mortar
Sewer Community Septic Tank, Private Septic Tank
Water Private/Community Water
Architectural Style Ranch/Rambler
Level or Stories 1
Additional Building Above Grade
New Construction N
Schools
Elementary Schools Buckingham
Middle Schools Holicong
High Schools Central Bucks High School East
School District Central Bucks
Others
HOA Fee Include Pool(s),Common Area Maintenance,Snow Removal,Trash,Sewer,Parking Fee,All Ground Fee,Bus Service
Senior Community Yes
Tax ID 06-018-083 0481
Ownership Land Lease
Acceptable Financing Conventional
Listing Terms Conventional
Financing Conventional
Read Less
Want to know what your home might be worth? Contact us for a FREE valuation!

Our team is ready to help you sell your home for the highest possible price ASAP

Bought with Jay E Epstein • Keller Williams Real Estate - Newtown







