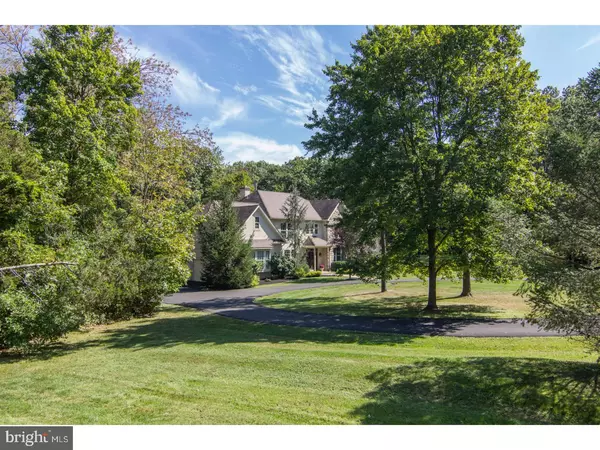$536,500
$575,000
6.7%For more information regarding the value of a property, please contact us for a free consultation.
870 STORE RD Harleysville, PA 19438
4 Beds
3 Baths
3,661 SqFt
Key Details
Sold Price $536,500
Property Type Single Family Home
Sub Type Detached
Listing Status Sold
Purchase Type For Sale
Square Footage 3,661 sqft
Price per Sqft $146
Subdivision None Available
MLS Listing ID 1001247837
Sold Date 12/08/17
Style Colonial
Bedrooms 4
Full Baths 2
Half Baths 1
HOA Y/N N
Abv Grd Liv Area 3,181
Originating Board TREND
Year Built 1998
Annual Tax Amount $10,522
Tax Year 2017
Lot Size 1.863 Acres
Acres 1.86
Lot Dimensions 194
Property Description
Nestled at the end of a private drive & peacefully backing to Evansburg State Park, you'll find the luxurious custom built colonial you have been searching for. Exquisite curb appeal, a brand new circular driveway and manicured landscaping are all an added bonus. Enter through the impressive two-story foyer with flanking formal living and dining room. The chef's kitchen provides granite counters, a convenient breakfast bar, newer stainless steel appliances and separate eating area. You will enjoy time relaxing in the two-story family room with stone fireplace and glass filled rear wall overlooking the deck, Hot Tub with picture perfect views of the lush and serene rear grounds and state park beyond. There is also a den/media room/office off of the family room as well as a first floor powder room, main level laundry room and access to the oversized three car garage. Tranquil Master bedroom retreat with sitting area, vaulted ceilings, walk-in closet and large master bathroom. Three ample bedrooms, open hallway and updated hall bathroom are also located on the second floor. Be sure not to miss the recently updated finished lower level with storage. This stately home also has a newer, 2 zone super energy efficient HVAC system with propane gas back up, gleaming refinished hardwood flooring, freshly painted and much more! Call today to set up a personal tour of this exceptional home! Pride of ownership is obvious!!
Location
State PA
County Montgomery
Area Lower Salford Twp (10650)
Zoning R1A
Rooms
Other Rooms Living Room, Dining Room, Primary Bedroom, Bedroom 2, Bedroom 3, Kitchen, Family Room, Bedroom 1, Laundry, Other
Basement Full, Fully Finished
Interior
Interior Features Primary Bath(s), Kitchen - Island, Skylight(s), Ceiling Fan(s), Kitchen - Eat-In
Hot Water Natural Gas
Heating Gas
Cooling Central A/C
Flooring Wood, Fully Carpeted, Vinyl
Fireplaces Number 1
Fireplaces Type Stone
Equipment Dishwasher, Refrigerator, Disposal
Fireplace Y
Appliance Dishwasher, Refrigerator, Disposal
Heat Source Natural Gas
Laundry Main Floor
Exterior
Exterior Feature Deck(s)
Parking Features Inside Access, Oversized
Garage Spaces 6.0
Utilities Available Cable TV
Water Access N
Roof Type Pitched,Shingle
Accessibility None
Porch Deck(s)
Attached Garage 3
Total Parking Spaces 6
Garage Y
Building
Story 2
Sewer On Site Septic
Water Well
Architectural Style Colonial
Level or Stories 2
Additional Building Above Grade, Below Grade
Structure Type Cathedral Ceilings,9'+ Ceilings
New Construction N
Schools
School District Souderton Area
Others
Senior Community No
Tax ID 50-00-04272-016
Ownership Fee Simple
Acceptable Financing Conventional
Listing Terms Conventional
Financing Conventional
Read Less
Want to know what your home might be worth? Contact us for a FREE valuation!

Our team is ready to help you sell your home for the highest possible price ASAP

Bought with Nicole C Miller-DeSantis • Coldwell Banker Realty







