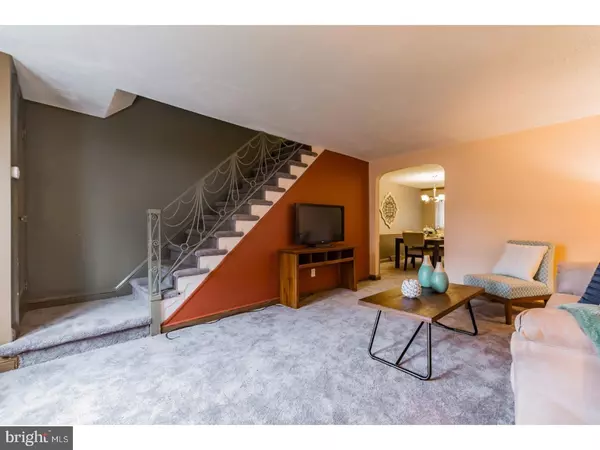$119,500
$119,500
For more information regarding the value of a property, please contact us for a free consultation.
134 WILLOWBROOK RD Clifton Heights, PA 19018
3 Beds
2 Baths
1,152 SqFt
Key Details
Sold Price $119,500
Property Type Townhouse
Sub Type Interior Row/Townhouse
Listing Status Sold
Purchase Type For Sale
Square Footage 1,152 sqft
Price per Sqft $103
Subdivision None Available
MLS Listing ID 1001719351
Sold Date 12/12/17
Style AirLite
Bedrooms 3
Full Baths 2
HOA Y/N N
Abv Grd Liv Area 1,152
Originating Board TREND
Year Built 1947
Annual Tax Amount $3,873
Tax Year 2017
Lot Size 1,307 Sqft
Acres 0.03
Lot Dimensions 16X100
Property Description
134 Willowbrook is WELL MAINTAINED, PERFECTLY PRICED, AND READY FOR IT'S NEXT OWNER. This property sits nestled on a quiet one way street. It is close to everything including the train giving easy access to center city and within walking distance to shopping, schools (public and private), playgrounds, swim clubs, and the local library. The exterior of this brick townhouse boasts fenced front yard with patio and rear parking for multiple cars. Enter home into large LR with tasteful colors and neutral carpet. Dining room with chair rail and brushed nickel light fixture leads to opened kitchen. Modern tiled kitchen has breakfast bar, ample oak cabinetry, and updated appliances including gas stove and built in microwave. Upstairs has three bedrooms all with closets. Hall bath with jetted tub and subway tile. Basement is finished with FULL BONUS BATHROOM, storage space, laundry area, and access to rear parking. Some additional amenities include a newer heating and AC system and new hot water heater. Roof has also been maintained. First time buyers may also qualify for a grant of up to 5000 to purchase this home through Media Fellowship House; income restrictions apply. Why are you renting when you could own this beautiful home for less?
Location
State PA
County Delaware
Area Clifton Heights Boro (10410)
Zoning RES
Rooms
Other Rooms Living Room, Dining Room, Primary Bedroom, Bedroom 2, Kitchen, Family Room, Bedroom 1
Basement Full
Interior
Interior Features Breakfast Area
Hot Water Natural Gas
Heating Gas, Forced Air
Cooling Central A/C
Flooring Fully Carpeted
Equipment Dishwasher, Energy Efficient Appliances, Built-In Microwave
Fireplace N
Window Features Energy Efficient,Replacement
Appliance Dishwasher, Energy Efficient Appliances, Built-In Microwave
Heat Source Natural Gas
Laundry Basement
Exterior
Exterior Feature Patio(s)
Garage Spaces 3.0
Water Access N
Roof Type Flat
Accessibility None
Porch Patio(s)
Total Parking Spaces 3
Garage N
Building
Lot Description Front Yard
Story 2
Sewer Public Sewer
Water Public
Architectural Style AirLite
Level or Stories 2
Additional Building Above Grade
New Construction N
Schools
Elementary Schools Primos
Middle Schools Drexel Hill
High Schools Upper Darby Senior
School District Upper Darby
Others
Senior Community No
Tax ID 10-00-02183-00
Ownership Fee Simple
Acceptable Financing Conventional, VA, FHA 203(b)
Listing Terms Conventional, VA, FHA 203(b)
Financing Conventional,VA,FHA 203(b)
Read Less
Want to know what your home might be worth? Contact us for a FREE valuation!

Our team is ready to help you sell your home for the highest possible price ASAP

Bought with Deidre G Hill • Coldwell Banker Realty







