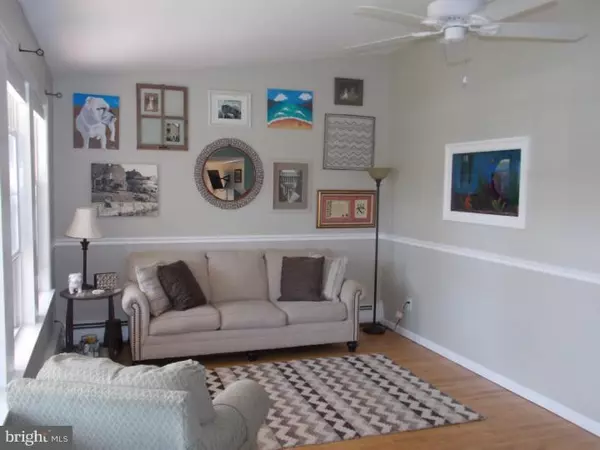$303,000
$309,900
2.2%For more information regarding the value of a property, please contact us for a free consultation.
18 N MANOR LN Yardley, PA 19067
3 Beds
2 Baths
10,000 Sqft Lot
Key Details
Sold Price $303,000
Property Type Single Family Home
Sub Type Detached
Listing Status Sold
Purchase Type For Sale
Subdivision Penn Valley Manor
MLS Listing ID 1002570009
Sold Date 08/27/15
Style Traditional,Split Level
Bedrooms 3
Full Baths 2
HOA Y/N N
Originating Board TREND
Year Built 1956
Annual Tax Amount $4,866
Tax Year 2015
Lot Size 10,000 Sqft
Acres 0.23
Lot Dimensions 80X125
Property Description
Don't miss this great opportunity in a great Yardley neighborhood. The neat landscaping and attractive exterior welcome you to 18 Manor Lane North. Enter to the main level consisting of living room, dining room and kitchen, all in neutral tones, all with hardwood floors. Decorative touches include crown molding and chair rails. The kitchen is highlighted by oak cabinets and an island that doubles as a prep area and entertaining space. Access the huge outdoor patio from the side kitchen door. Seven steps down from the main level, a 25'x15' family room beckons, richly finished with light burgundy walls over white wainscoting, offset with stone accent walls at either end. For convenience, a full bath with pedestal sink and stall shower is adjacent to the family room, as is the laundry. On the upper level are three bedrooms and the main bathroom. All bedrooms have decorator accent walls and hardwood floors. The updated bathroom features a vanity with granite top and unique faucet, tile-enclosed tub and matching floor. Relax in the fully fenced backyard where you will find a fire pit, three raised garden boxes, and a very large storage shed. Low maintenance comes with vinyl siding, newer roof with transferrable warranty, and the remaining 10 months on a transferrable heater contract. Good news, also, is that according to the latest FEMA guidelines, this property does not require flood insurance. Why continue to search when you can call this house your home? Back on the market because the buyer's home sale did not take place. Sellers are looking for a reasonable offer with settlement as soon as possible.
Location
State PA
County Bucks
Area Lower Makefield Twp (10120)
Zoning R2
Direction Southeast
Rooms
Other Rooms Living Room, Dining Room, Primary Bedroom, Bedroom 2, Kitchen, Family Room, Bedroom 1
Basement Full, Fully Finished
Interior
Interior Features Kitchen - Island, Ceiling Fan(s), Attic/House Fan
Hot Water Electric
Heating Oil, Hot Water, Baseboard
Cooling Wall Unit
Flooring Wood
Equipment Dishwasher, Built-In Microwave
Fireplace N
Appliance Dishwasher, Built-In Microwave
Heat Source Oil
Laundry Lower Floor
Exterior
Exterior Feature Patio(s)
Parking Features Inside Access
Garage Spaces 5.0
Utilities Available Cable TV
Water Access N
Roof Type Pitched,Shingle
Accessibility None
Porch Patio(s)
Attached Garage 2
Total Parking Spaces 5
Garage Y
Building
Lot Description Level, Sloping, Front Yard, Rear Yard, SideYard(s)
Story Other
Foundation Brick/Mortar
Sewer Public Sewer
Water Public
Architectural Style Traditional, Split Level
Level or Stories Other
Structure Type Cathedral Ceilings
New Construction N
Schools
Elementary Schools Edgewood
Middle Schools Charles H Boehm
High Schools Pennsbury
School District Pennsbury
Others
Tax ID 20-046-009
Ownership Fee Simple
Acceptable Financing Conventional, VA, FHA 203(b)
Listing Terms Conventional, VA, FHA 203(b)
Financing Conventional,VA,FHA 203(b)
Read Less
Want to know what your home might be worth? Contact us for a FREE valuation!

Our team is ready to help you sell your home for the highest possible price ASAP

Bought with Gregory Schwind • Coldwell Banker Hearthside







