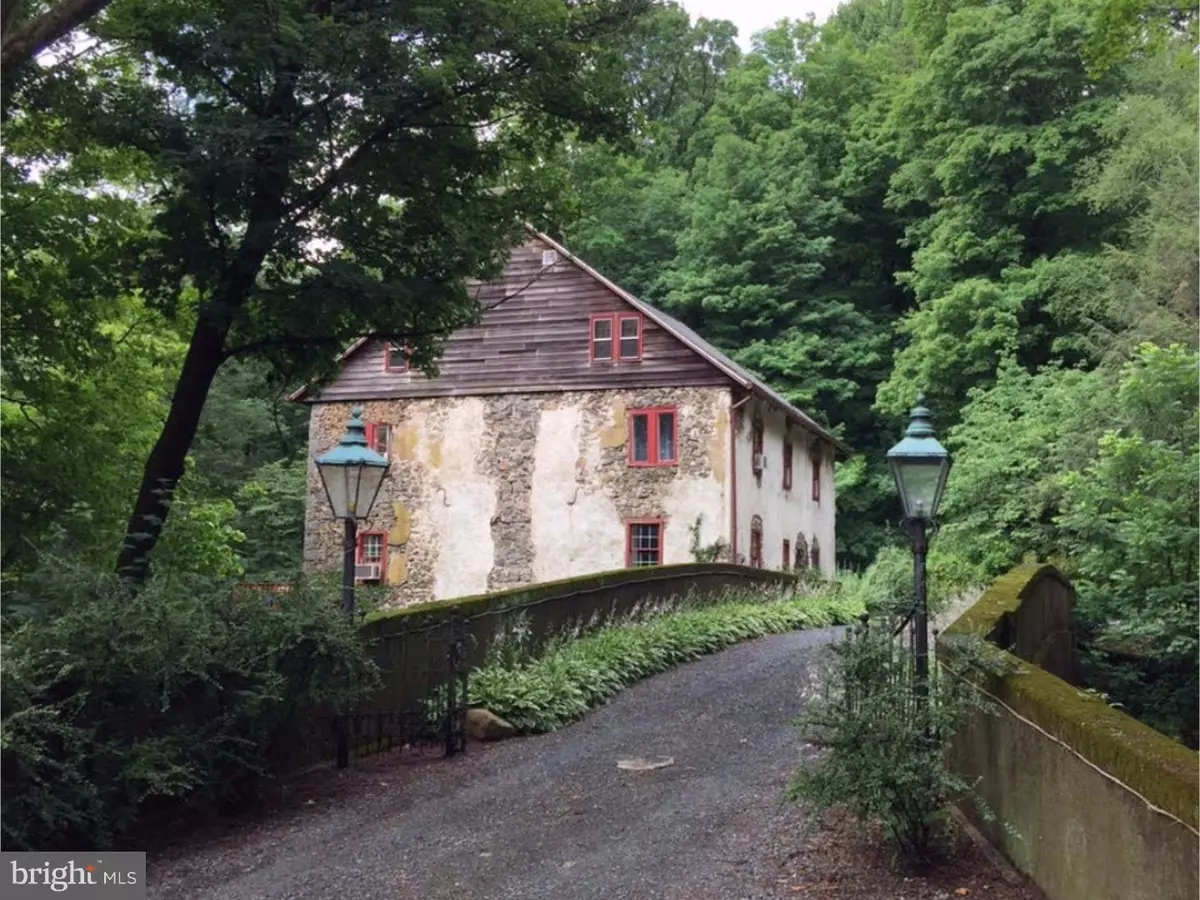$525,000
$525,000
For more information regarding the value of a property, please contact us for a free consultation.
2045 HILLCREST RD Quakertown, PA 18951
5 Beds
3 Baths
6,300 SqFt
Key Details
Sold Price $525,000
Property Type Single Family Home
Sub Type Detached
Listing Status Sold
Purchase Type For Sale
Square Footage 6,300 sqft
Price per Sqft $83
Subdivision None Available
MLS Listing ID 1002586877
Sold Date 09/30/16
Style Converted Barn,Farmhouse/National Folk
Bedrooms 5
Full Baths 2
Half Baths 1
HOA Y/N N
Abv Grd Liv Area 4,500
Originating Board TREND
Year Built 1900
Annual Tax Amount $6,886
Tax Year 2016
Lot Size 4.506 Acres
Acres 4.51
Lot Dimensions 522 X IRREG
Property Description
Want to own a piece of History. This Mill known as Achey's mill was converted in 1971 to a lovely home complete with the Achey's bridge leading to it dating back to 1906 - the oldest reinforced concrete bridge, we believe it to be a historical landmark built by Henry Mercer. Views of the creek that are absolutely wonderful. The Unami creek, trails, landscaping and original stonework give this home great outdoor living. 4.5 acres of property that back up to 100 acres of township open space, and can find wildlife living amongst. Home offers large open rooms, 4 stone fireplaces, 3 floors of living, basement heated with walk out, original open beams, maple hardwood floors, 10' & 16' ceilings. The original water wheel spindle intact and can be viewed from the basement. Bedrooms are on 2nd and 3rd floors. Some of the bedrooms you need to walk thru to get to others, but there is more than enough space for 2 families if needed. The 3rd floor offers very large open area with a fireplace to the ceiling, kitchen, full bath, private bedroom and space for another den & separate loft. Basement is full walk out and features another fireplace, laundry, workroom & view of the original mill wheel. Inside and out you will fall in love with the tranquility of the property. Nothing lacking here!! Kitchen & 2nd floor bath recently updated, New roof being installed. To many pictures to add, please see virtual tour for more photos.
Location
State PA
County Bucks
Area Milford Twp (10123)
Zoning SRM
Rooms
Other Rooms Living Room, Dining Room, Primary Bedroom, Bedroom 2, Bedroom 3, Kitchen, Family Room, Bedroom 1, In-Law/auPair/Suite, Laundry, Other, Attic
Basement Full, Outside Entrance, Fully Finished
Interior
Interior Features Butlers Pantry, Ceiling Fan(s), Attic/House Fan, 2nd Kitchen, Exposed Beams, Dining Area
Hot Water Electric
Heating Oil, Electric, Wood Burn Stove
Cooling Wall Unit
Flooring Wood, Vinyl
Fireplaces Type Stone
Equipment Cooktop, Oven - Wall, Oven - Self Cleaning
Fireplace N
Appliance Cooktop, Oven - Wall, Oven - Self Cleaning
Heat Source Oil, Electric, Wood
Laundry Basement
Exterior
Exterior Feature Deck(s)
Utilities Available Cable TV
View Y/N Y
View Water
Roof Type Pitched,Shingle
Accessibility None
Porch Deck(s)
Garage N
Building
Lot Description Open, Trees/Wooded, Front Yard, Rear Yard, SideYard(s)
Story 3+
Foundation Stone
Sewer Public Sewer
Water Well
Architectural Style Converted Barn, Farmhouse/National Folk
Level or Stories 3+
Additional Building Above Grade, Below Grade
Structure Type Cathedral Ceilings,9'+ Ceilings
New Construction N
Schools
High Schools Quakertown Community Senior
School District Quakertown Community
Others
Senior Community No
Tax ID 23-010-129-001
Ownership Fee Simple
Acceptable Financing Conventional
Listing Terms Conventional
Financing Conventional
Read Less
Want to know what your home might be worth? Contact us for a FREE valuation!

Our team is ready to help you sell your home for the highest possible price ASAP

Bought with Timothy A Browning • Edward G Browning Real Estate LLC







