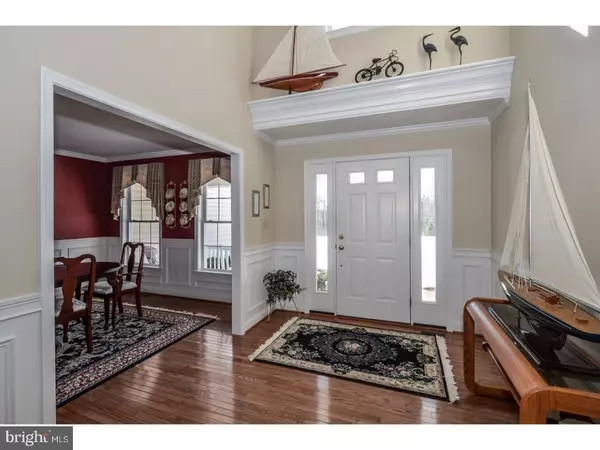$425,000
$449,900
5.5%For more information regarding the value of a property, please contact us for a free consultation.
901 W THATCHER RD Quakertown, PA 18951
4 Beds
4 Baths
3,542 SqFt
Key Details
Sold Price $425,000
Property Type Single Family Home
Sub Type Detached
Listing Status Sold
Purchase Type For Sale
Square Footage 3,542 sqft
Price per Sqft $119
MLS Listing ID 1002609169
Sold Date 07/31/17
Style Colonial,Traditional
Bedrooms 4
Full Baths 3
Half Baths 1
HOA Y/N N
Abv Grd Liv Area 3,542
Originating Board TREND
Year Built 2000
Annual Tax Amount $10,882
Tax Year 2017
Lot Size 2.507 Acres
Acres 2.51
Lot Dimensions 500X220
Property Description
VERY MOTIVATED SELLER!!If you want country living in a Township which has been 50% preserved ... combined with casual elegance, this is it! Easy commute to Doylestown, to Rt 309, to PA Trnpk, and to I-78 for access to both Phila and NYC; but rural bucolic area near Lake Nockamixon and Lake Towhee Parks ... with historic Sheard's Mill and Covered Bridge around the corner! This young house has been meticulously maintained by original owner and enjoys peaceful wooded views with occasional deer, turkey, and fox sightings. Lots of open chemical-free lawn area available for pool,tennis court,outbuilding,etc. which is frequented by beautiful bluebirds, which are enjoyed from kitchen breakfast room and back patio dining. There are wonderful custom crown moldings and trim throughout this handsome home. Also has volume ceilings and nice hardwood flooring. Master Bedroom and Bath and Laundry Room located on first floor. Second Bedroom can be Princess Suite or Nanny Room on 2nd floor since it has its own full bathroom. Three bedrooms enjoy walk-in closets. In addition to third and fourth bedrooms, there's a Bonus Room on 2nd floor which is huge and could easily serve as an Exercise Room, Art Studio, Office, Playroom, etc. The Family Room propane fireplace functions with remote switch for warm ambiance. Rich cherry cabinets and center island with generous amount of counter space in kitchen. Side-entry garage and full basement with Bilco walkout. A very Special Home with a very Motivated Seller!
Location
State PA
County Bucks
Area Haycock Twp (10114)
Zoning RP
Direction South
Rooms
Other Rooms Living Room, Dining Room, Primary Bedroom, Bedroom 2, Bedroom 3, Kitchen, Family Room, Bedroom 1, Laundry, Other, Attic
Basement Full, Unfinished, Outside Entrance, Drainage System
Interior
Interior Features Primary Bath(s), Kitchen - Island, Ceiling Fan(s), WhirlPool/HotTub, Water Treat System, Stall Shower, Dining Area
Hot Water Propane
Heating Gas, Propane, Forced Air
Cooling Central A/C
Flooring Wood, Fully Carpeted, Tile/Brick
Fireplaces Number 1
Fireplaces Type Gas/Propane
Equipment Built-In Range, Oven - Self Cleaning, Dishwasher, Built-In Microwave
Fireplace Y
Window Features Energy Efficient
Appliance Built-In Range, Oven - Self Cleaning, Dishwasher, Built-In Microwave
Heat Source Natural Gas, Bottled Gas/Propane
Laundry Main Floor
Exterior
Exterior Feature Deck(s), Porch(es)
Parking Features Inside Access, Garage Door Opener
Garage Spaces 5.0
Utilities Available Cable TV
Water Access N
Roof Type Pitched,Shingle
Accessibility None
Porch Deck(s), Porch(es)
Attached Garage 2
Total Parking Spaces 5
Garage Y
Building
Lot Description Level, Sloping, Open, Trees/Wooded, Front Yard, Rear Yard, SideYard(s)
Story 2
Foundation Brick/Mortar
Sewer On Site Septic
Water Well
Architectural Style Colonial, Traditional
Level or Stories 2
Additional Building Above Grade
Structure Type Cathedral Ceilings,9'+ Ceilings,High
New Construction N
Schools
Elementary Schools Neidig
Middle Schools Strayer
High Schools Quakertown Community Senior
School District Quakertown Community
Others
Senior Community No
Tax ID 14-006-053-005
Ownership Fee Simple
Acceptable Financing Conventional
Listing Terms Conventional
Financing Conventional
Read Less
Want to know what your home might be worth? Contact us for a FREE valuation!

Our team is ready to help you sell your home for the highest possible price ASAP

Bought with Gerald J Peklak • RE/MAX Reliance







