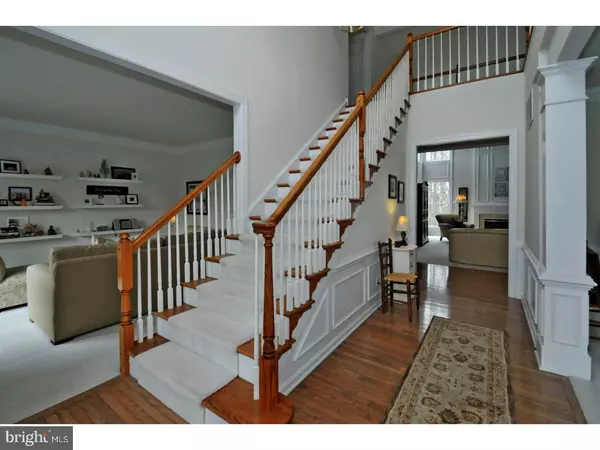$680,000
$679,900
For more information regarding the value of a property, please contact us for a free consultation.
1320 STONEY RIVER DR Ambler, PA 19002
5 Beds
5 Baths
5,093 SqFt
Key Details
Sold Price $680,000
Property Type Single Family Home
Sub Type Detached
Listing Status Sold
Purchase Type For Sale
Square Footage 5,093 sqft
Price per Sqft $133
Subdivision Chestnut Creek
MLS Listing ID 1003156569
Sold Date 06/26/17
Style Colonial
Bedrooms 5
Full Baths 4
Half Baths 1
HOA Y/N N
Abv Grd Liv Area 3,393
Originating Board TREND
Year Built 1998
Annual Tax Amount $11,195
Tax Year 2017
Lot Size 0.479 Acres
Acres 0.48
Lot Dimensions 138
Property Description
THIS IS IT! This 5 bedroom 4.5 bath home in sought after Chestnut Creek is a real gem. The house has been well maintained and is in move in condition. This particular house was custom built so the floorplan is different from most of the other homes in the community. The entrance foyer has hardwood floors and is flanked by a formal living room and formal dining room. The dining room is bigger because there are no back stairs so this is a great room for family/holiday dinners. The family room has a fireplace and two story ceiling. The kitchen with hardwood floors features an island, desk area, pantry and tons of cabinet and counter space. The morning/breakfast room also has hardwood floors and a door to the patio. This room is lovely and has beautiful views of the backyard. The first floor office has glass doors for additional privacy. A powder room and laundry room complete this floor. The second floor has 4 bedrooms all with large closets and 3 full baths. The walk out basement was professionally finished and is a complete show stopper! There is a separate bedroom with full bath and large closet tucked away for privacy. The family/game room is carpeted and leads into the bar area with tile floor, sink and bar fridge. There are 2 other finished rooms in the basement-one was used as an exercise room and another for an office. There is also storage space. The lot is one of the best in the entire development and offers privacy. The location is fantastic-a short drive to 309, PA turnpike, train and downtown Ambler. All this and Horsham School District! Come and see this fine home today.
Location
State PA
County Montgomery
Area Horsham Twp (10636)
Zoning R2
Rooms
Other Rooms Living Room, Dining Room, Primary Bedroom, Bedroom 2, Bedroom 3, Kitchen, Family Room, Bedroom 1, In-Law/auPair/Suite, Other, Attic
Basement Full, Fully Finished
Interior
Interior Features Primary Bath(s), Kitchen - Island, Butlers Pantry, Wet/Dry Bar, Stall Shower, Dining Area
Hot Water Natural Gas
Heating Gas, Forced Air
Cooling Central A/C
Flooring Wood, Fully Carpeted, Tile/Brick
Fireplaces Number 1
Fireplaces Type Marble, Gas/Propane
Equipment Cooktop, Oven - Double, Oven - Self Cleaning, Dishwasher, Refrigerator, Disposal, Built-In Microwave
Fireplace Y
Appliance Cooktop, Oven - Double, Oven - Self Cleaning, Dishwasher, Refrigerator, Disposal, Built-In Microwave
Heat Source Natural Gas
Laundry Main Floor
Exterior
Exterior Feature Patio(s)
Parking Features Garage Door Opener
Garage Spaces 5.0
Utilities Available Cable TV
Water Access N
Roof Type Pitched,Shingle
Accessibility None
Porch Patio(s)
Attached Garage 2
Total Parking Spaces 5
Garage Y
Building
Lot Description Level, Front Yard, Rear Yard, SideYard(s)
Story 2
Foundation Concrete Perimeter
Sewer Public Sewer
Water Public
Architectural Style Colonial
Level or Stories 2
Additional Building Above Grade, Below Grade
Structure Type Cathedral Ceilings,9'+ Ceilings
New Construction N
Schools
Elementary Schools Simmons
Middle Schools Keith Valley
High Schools Hatboro-Horsham
School District Hatboro-Horsham
Others
Senior Community No
Tax ID 36-00-10719-171
Ownership Fee Simple
Acceptable Financing Conventional
Listing Terms Conventional
Financing Conventional
Read Less
Want to know what your home might be worth? Contact us for a FREE valuation!

Our team is ready to help you sell your home for the highest possible price ASAP

Bought with Donna L Brun • Vanguard Realty Associates







