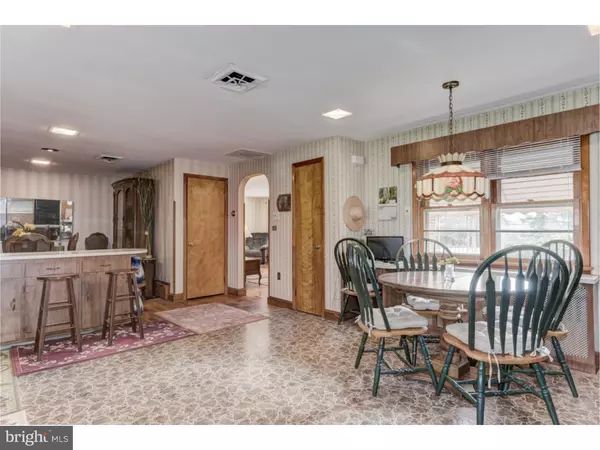$231,000
$279,990
17.5%For more information regarding the value of a property, please contact us for a free consultation.
1467 N TROOPER RD Norristown, PA 19403
3 Beds
2 Baths
1,527 SqFt
Key Details
Sold Price $231,000
Property Type Single Family Home
Sub Type Detached
Listing Status Sold
Purchase Type For Sale
Square Footage 1,527 sqft
Price per Sqft $151
Subdivision None Available
MLS Listing ID 1003472681
Sold Date 06/28/16
Style Ranch/Rambler
Bedrooms 3
Full Baths 2
HOA Y/N N
Abv Grd Liv Area 1,527
Originating Board TREND
Year Built 1957
Annual Tax Amount $5,145
Tax Year 2016
Lot Size 1.214 Acres
Acres 1.21
Lot Dimensions 230
Property Description
Welcome home! Wonderful custom built all brick rancher rests on a 1.2 acre level lot located in Worcester Township (METHACTON SCHOOL DISTRICT). Front covered porch with beautiful multi-color flagstones offers you a peaceful place to relax on a warm evening. Upon entering the home, you'll find an ample size formal living room with hardwood floors and charming solid brick fireplace, with wood mantel and flagstone base designed to keep you warm on a cold winter's night. Walk past the fireplace and enter a 30 foot long great room to include a large eat-in kitchen and formal dining room with hardwood floors which can easily be converted to a TV room. The kitchen boasts, 18+ feet of counter space (with built-in butcher block), plenty of cabinet space, GE PROFILE flat top electric range, wall oven, double stainless steel sink, and built-in Whirlpool dishwasher, refrigerator (included) and pantry closet that will delight the chef in you. The kitchen also provides interior access to an oversized two car garage leading to an oversized driveway. Next you'll find three comfortable bedrooms and full guest bathroom. The master bedroom suite includes a full bath, linen closet and lots of closet space. Walk-up stairs to a floored attic for added storage. Full unfinished basement with bar, washer and dryer (included). A NEW CertainTeed Dimensional roof was installed in April, 2013. The large back yard is awaiting your garden and once had an in-ground swimming pool. Public / municipal water and septic sewer. Complete basement drainage system installed in 1997. Conveniently located to major roads and highways, numerous shopping and restaurant venues. A ONE YEAR HSA HOME WARRANTY PROVIDED for added peace of mind. Ready to show! Schedule an appointment now before this gem becomes someone else's dream home!
Location
State PA
County Montgomery
Area Worcester Twp (10667)
Zoning R175
Rooms
Other Rooms Living Room, Dining Room, Primary Bedroom, Bedroom 2, Kitchen, Bedroom 1, Attic
Basement Full, Unfinished, Drainage System
Interior
Interior Features Primary Bath(s), Butlers Pantry, Wet/Dry Bar, Kitchen - Eat-In
Hot Water Oil
Heating Oil, Hot Water, Baseboard
Cooling Central A/C
Flooring Wood, Vinyl
Fireplaces Number 1
Fireplaces Type Brick
Equipment Cooktop, Oven - Wall, Dishwasher
Fireplace Y
Appliance Cooktop, Oven - Wall, Dishwasher
Heat Source Oil
Laundry Basement
Exterior
Exterior Feature Porch(es)
Parking Features Inside Access, Garage Door Opener
Garage Spaces 5.0
Utilities Available Cable TV
Water Access N
Roof Type Pitched,Shingle
Accessibility None
Porch Porch(es)
Attached Garage 2
Total Parking Spaces 5
Garage Y
Building
Lot Description Corner, Level, Rear Yard
Story 1
Foundation Brick/Mortar
Sewer On Site Septic
Water Public
Architectural Style Ranch/Rambler
Level or Stories 1
Additional Building Above Grade
New Construction N
Schools
Middle Schools Arcola
High Schools Methacton
School District Methacton
Others
Senior Community No
Tax ID 67-00-00646-007
Ownership Fee Simple
Acceptable Financing Conventional, FHA 203(b)
Listing Terms Conventional, FHA 203(b)
Financing Conventional,FHA 203(b)
Read Less
Want to know what your home might be worth? Contact us for a FREE valuation!

Our team is ready to help you sell your home for the highest possible price ASAP

Bought with Anthony M Clemente • BHHS Fox & Roach-Blue Bell







