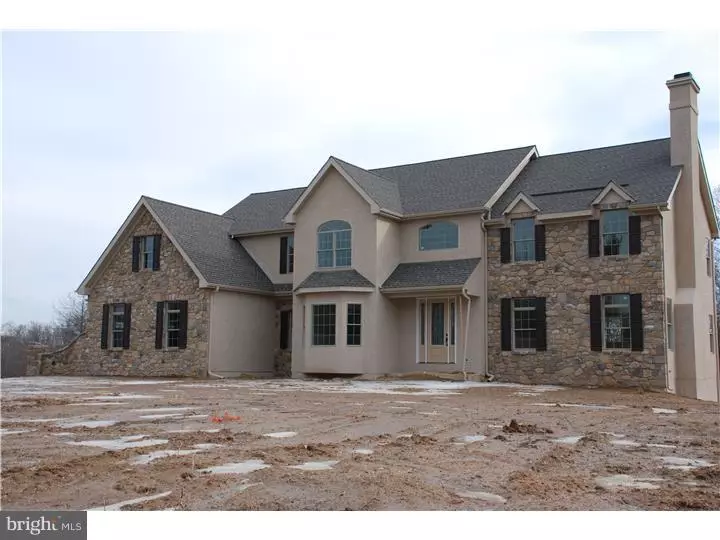$1,055,000
$1,150,000
8.3%For more information regarding the value of a property, please contact us for a free consultation.
10 PENN DR West Chester, PA 19382
4 Beds
6 Baths
Key Details
Sold Price $1,055,000
Property Type Single Family Home
Sub Type Detached
Listing Status Sold
Purchase Type For Sale
Subdivision Parker Preserve
MLS Listing ID 1003567293
Sold Date 05/21/15
Style Colonial
Bedrooms 4
Full Baths 4
Half Baths 2
HOA Fees $41/ann
HOA Y/N Y
Originating Board TREND
Year Built 2015
Tax Year 2015
Lot Dimensions 0X0
Property Description
Anthony B. Dambro Jr. has built this 4 Bedrm, 4 Full Bath spectacular, expanded home in the enviable Parker Preserve enclave of estate homes. This beautiful custom built home will have numerous luxurious features. An accommodating open floor plan with comfortable living space offers exceptional custom millwork, rich interior, custom stone exterior detail, and timeless design. The first floor will feature a formal living room and dining room, library, a spacious family room w/ stone fireplace and plenty of windows that seamlessly bring the outside-in all year long. Gourmet kitchen to be equipped w/granite and premium chef-grade appliances. This beautiful home will be packed with the latest in finishes and fixtures and will be most accommodating for generations of enjoyment to be shared.
Location
State PA
County Chester
Area Pennsbury Twp (10364)
Zoning R2
Rooms
Other Rooms Living Room, Dining Room, Primary Bedroom, Bedroom 2, Bedroom 3, Kitchen, Family Room, Bedroom 1, Attic
Basement Full, Fully Finished
Interior
Interior Features Primary Bath(s), Kitchen - Island, Ceiling Fan(s), Dining Area
Hot Water Propane
Heating Propane, Forced Air
Cooling Central A/C
Flooring Wood, Fully Carpeted, Tile/Brick
Fireplaces Number 2
Equipment Dishwasher, Refrigerator, Disposal
Fireplace Y
Appliance Dishwasher, Refrigerator, Disposal
Heat Source Bottled Gas/Propane
Laundry Upper Floor
Exterior
Exterior Feature Deck(s)
Garage Spaces 6.0
Utilities Available Cable TV
Water Access N
Roof Type Shingle
Accessibility None
Porch Deck(s)
Attached Garage 3
Total Parking Spaces 6
Garage Y
Building
Lot Description Level, Front Yard, Rear Yard, SideYard(s)
Story 2
Foundation Concrete Perimeter
Sewer On Site Septic
Water Public
Architectural Style Colonial
Level or Stories 2
Structure Type 9'+ Ceilings
New Construction Y
Schools
Elementary Schools Pocopson
Middle Schools Charles F. Patton
High Schools Unionville
School District Unionville-Chadds Ford
Others
HOA Fee Include Common Area Maintenance
Tax ID 6401-01160000
Ownership Fee Simple
Security Features Security System
Acceptable Financing Conventional
Listing Terms Conventional
Financing Conventional
Read Less
Want to know what your home might be worth? Contact us for a FREE valuation!

Our team is ready to help you sell your home for the highest possible price ASAP

Bought with Ralph M Iacovino • BHHS Fox & Roach-Malvern



