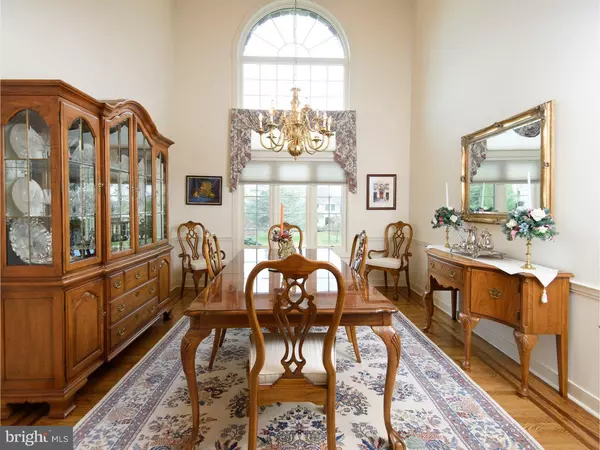$630,000
$630,000
For more information regarding the value of a property, please contact us for a free consultation.
1139 SAINT FINEGAN DR West Chester, PA 19382
4 Beds
7 Baths
4,682 SqFt
Key Details
Sold Price $630,000
Property Type Single Family Home
Sub Type Detached
Listing Status Sold
Purchase Type For Sale
Square Footage 4,682 sqft
Price per Sqft $134
Subdivision Highlands At Radle
MLS Listing ID 1003578171
Sold Date 04/25/17
Style Traditional
Bedrooms 4
Full Baths 5
Half Baths 2
HOA Y/N N
Abv Grd Liv Area 4,682
Originating Board TREND
Year Built 1991
Annual Tax Amount $14,548
Tax Year 2017
Lot Size 1.100 Acres
Acres 1.1
Lot Dimensions 0X0
Property Description
Exceptional Value!! Spacious entrance foyer, Living rm w/ vaulted ceiling, h/w floors, formal living rm w/marble gas fireplace, lighted shelves, 2 skylights, custom windows plus access to the deck, 2 story dining room w/pin stripped walnut flooring, Palladian window & pocket door, Gourmet kitchen w/ Corian counters & sink, double Subzero refrigerator, double oven, breakfast bar, laundry, large pantry & storage closet right off the kitchen, sunny breakfast room w/h/w floors, 3 automatic skylights, spiral staircase to 2nd floor & outside entrance to deck, family room w/stone full wall fireplace & built in bar w/refrigerator with powder room, first floor bedroom w/walk in closet & full bath, study with cherry wainscoating, remote control gas fireplace, built in bookcases with pocket doors to adjoining sunroom with 2 automatic skylight & door to deck plus formal guest powder room. The handcrafted oak staircase leading to the second floor with loft sitting area, master bedroom with gas fireplace, lighted window seat master bathroom with double vanity, double Jacuzzi tub, pocket door to privacy room with steam shower Bidet & toilet plus large walk in closet, 2 additional bedrooms each with full bath & walk in closet. Lower level consists of large game room, bonus room (great for additional bedroom room or office) full bath with steam shower, wine cellar plus storage and workshop. 4 car garage (tandem)Custom Anderson windows, newer heater & central air, Bose stereo system through out the house, central vac, underground sprinkler system, large custom deck with built in seating and retractable awning. Fantastic views from all windows! Many custom details through out!
Location
State PA
County Chester
Area East Bradford Twp (10351)
Zoning R2
Rooms
Other Rooms Living Room, Dining Room, Primary Bedroom, Bedroom 2, Bedroom 3, Kitchen, Family Room, Bedroom 1, Laundry, Other
Basement Full
Interior
Interior Features Primary Bath(s), Butlers Pantry, Skylight(s), Ceiling Fan(s), Wet/Dry Bar, Dining Area
Hot Water Natural Gas
Heating Gas, Forced Air
Cooling Central A/C
Flooring Wood, Fully Carpeted, Tile/Brick
Equipment Cooktop, Built-In Range, Dishwasher, Refrigerator, Trash Compactor
Fireplace N
Window Features Energy Efficient,Replacement
Appliance Cooktop, Built-In Range, Dishwasher, Refrigerator, Trash Compactor
Heat Source Natural Gas
Laundry Main Floor
Exterior
Exterior Feature Deck(s)
Garage Spaces 4.0
Utilities Available Cable TV
Water Access N
Roof Type Shingle
Accessibility None
Porch Deck(s)
Attached Garage 4
Total Parking Spaces 4
Garage Y
Building
Story 2
Foundation Brick/Mortar
Sewer On Site Septic
Water Public
Architectural Style Traditional
Level or Stories 2
Additional Building Above Grade
Structure Type Cathedral Ceilings
New Construction N
Schools
School District West Chester Area
Others
Senior Community No
Tax ID 51-07 -0027.2700
Ownership Fee Simple
Security Features Security System
Read Less
Want to know what your home might be worth? Contact us for a FREE valuation!

Our team is ready to help you sell your home for the highest possible price ASAP

Bought with Virginia A Nagle • BHHS Fox & Roach-West Chester







