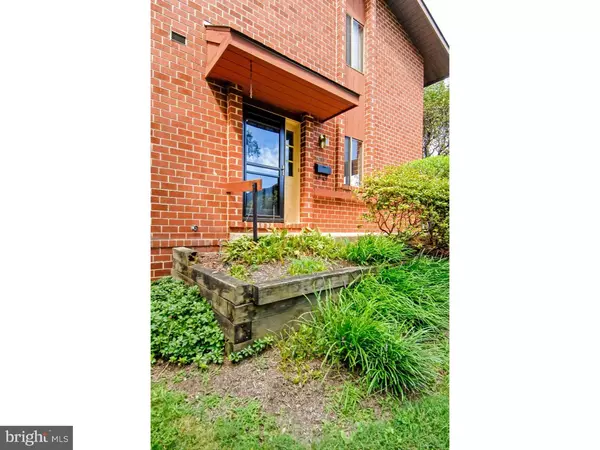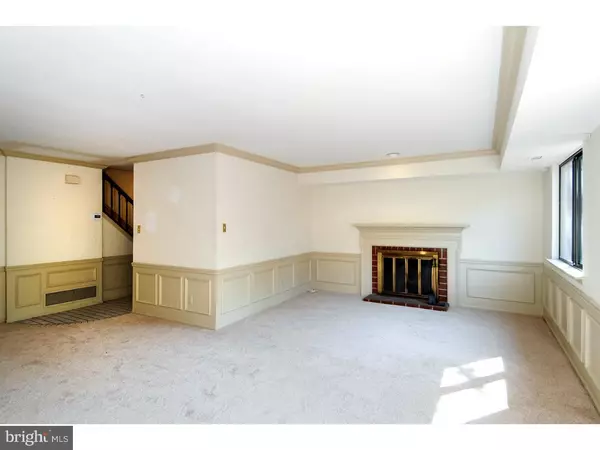$207,500
$219,900
5.6%For more information regarding the value of a property, please contact us for a free consultation.
1401 WORTHINGTON DR Exton, PA 19341
3 Beds
4 Baths
1,716 SqFt
Key Details
Sold Price $207,500
Property Type Townhouse
Sub Type Interior Row/Townhouse
Listing Status Sold
Purchase Type For Sale
Square Footage 1,716 sqft
Price per Sqft $120
Subdivision Aspenwood
MLS Listing ID 1003580385
Sold Date 01/31/17
Style Colonial
Bedrooms 3
Full Baths 3
Half Baths 1
HOA Fees $206/mo
HOA Y/N N
Abv Grd Liv Area 1,716
Originating Board TREND
Year Built 1977
Annual Tax Amount $3,710
Tax Year 2016
Lot Size 1,716 Sqft
Acres 0.04
Lot Dimensions 0X0
Property Description
ASPENWOOD END UNIT. This spacious and bright end unit backs up to wooded open space and is away from RT.100. The home boasts a large living room with new carpet and with fireplace and a lovely dining room. The kitchen has an adjacent breakfast area and powder room completes this level. The upstairs, includes master bedroom with ensuite renovated master bath, and two other nicely appointed bedrooms, hall bath and second floor laundry. The lower level is a walk out with beautiful views of the wooded area. The lower level has a great room and a separate room with ensuite full bath that could be an in-law suite or study or media room. The home has a full secluded deck, great for entertaining. This is one of the largest units available in Aspenwood. The Roof and hot water heater are new in 2016 and the HVAC in 2015. The home also features a large pull down attic. You will be charmed by the privacy and convenience. The community pool is right across the street! Award winning Downingtown Schools and minutes to the turnpike, RT.30 and RT. 202 as well as Exton train station. (Owners are offering 4000 flooring credit).
Location
State PA
County Chester
Area Uwchlan Twp (10333)
Zoning R2
Rooms
Other Rooms Living Room, Dining Room, Primary Bedroom, Bedroom 2, Kitchen, Family Room, Bedroom 1, Other
Basement Full, Outside Entrance, Fully Finished
Interior
Interior Features Dining Area
Hot Water Electric
Heating Electric
Cooling Central A/C
Fireplaces Number 1
Fireplace Y
Heat Source Electric
Laundry Upper Floor
Exterior
Amenities Available Swimming Pool
Water Access N
Accessibility None
Garage N
Building
Story 2
Sewer Public Sewer
Water Public
Architectural Style Colonial
Level or Stories 2
Additional Building Above Grade
New Construction N
Schools
Elementary Schools Lionville
Middle Schools Lionville
High Schools Downingtown High School East Campus
School District Downingtown Area
Others
HOA Fee Include Pool(s)
Senior Community No
Tax ID 33-05 -0159
Ownership Condominium
Read Less
Want to know what your home might be worth? Contact us for a FREE valuation!

Our team is ready to help you sell your home for the highest possible price ASAP

Bought with Deborah Hyatt • Hyatt Realty







