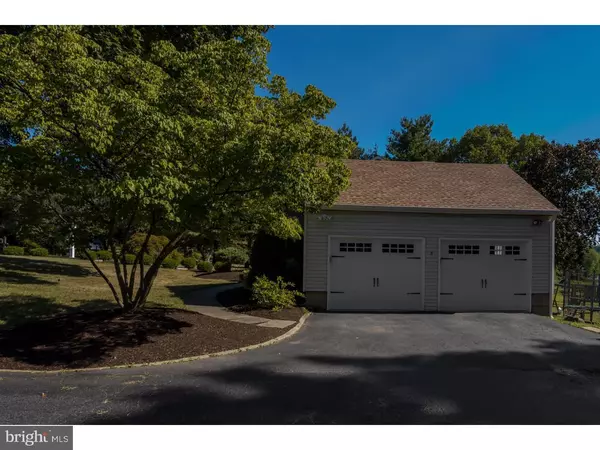$520,000
$525,000
1.0%For more information regarding the value of a property, please contact us for a free consultation.
40 LOCHWOOD LN West Chester, PA 19380
5 Beds
4 Baths
2,782 SqFt
Key Details
Sold Price $520,000
Property Type Single Family Home
Sub Type Detached
Listing Status Sold
Purchase Type For Sale
Square Footage 2,782 sqft
Price per Sqft $186
Subdivision Waterview Farms
MLS Listing ID 1003580877
Sold Date 11/17/16
Style Colonial
Bedrooms 5
Full Baths 3
Half Baths 1
HOA Y/N N
Abv Grd Liv Area 2,782
Originating Board TREND
Year Built 1966
Annual Tax Amount $6,267
Tax Year 2016
Lot Size 1.000 Acres
Acres 1.0
Property Description
Are you looking for a house where your family can continuously expand and make memories forever? If so, your search will end with this 5 bedroom 3.5 bathroom East Goshen stunner. Situated on a pristine lot with mature landscaping, the beauty of the outdoors is picturesquely married with indoor-living. Upon entry you are immediately enveloped into a lovely foyer; setting the tone for the quintessential feeling of "home-sweet-home." Warm hardwood floors lead you into a large formal living room drenched in natural sunlight. A dining room with custom built-in shelving and serving area will easily turn you into the host/hostess with the mostest! Preparing meals to delight any gathering is made easy with the completely upgraded kitchen featuring new custom cabinetry, a center island, granite countertops and stainless steel appliances. Mealtime entertainment spills seamlessly into a sun-drenched breakfast room. As if the sliders leading to a private deck weren't enough, floor-to-ceiling windows bring your lush landscape into full view! Another bonus room awaits, with that familiar sunlight in-tow, a sunroom customizable to your family's wishes. There is a harmonious flow to the adjacent family room; perfectly situated between the kitchen and sunrooms! A brick wood-burning fireplace, flanked by custom built-in shelving is the focal point of both the family room and kitchen! Upstairs, a master bedroom fit for the king and queen of any household awaits. Boasting an enlarged bathroom and a meticulously designed closet, making organized living simple, this master suite will not disappoint! Three additional bedrooms share a completely renovated bathroom; featuring double-sinks, upgraded fixtures, and hand-laid tile work! The theme of this home's upper level is natural-light paired with ample closet space, covered in flawless hardwood flooring! The finished basement is the perfect way to complete this fairy tale of a home with a fifth bedroom, full bath and plenty of room to relax or entertain. This space would make a great in-law suite or a lovely place to entertain weekend guests. Also located on the lower level is a fabulous playroom with a must see built-in fort. Don't miss out on making this forever-home your family's reality. Inquire today!
Location
State PA
County Chester
Area East Goshen Twp (10353)
Zoning R2
Direction Southwest
Rooms
Other Rooms Living Room, Dining Room, Primary Bedroom, Bedroom 2, Bedroom 3, Kitchen, Family Room, Bedroom 1, Other, Attic
Basement Full, Fully Finished
Interior
Interior Features Primary Bath(s), Kitchen - Island, Ceiling Fan(s), Kitchen - Eat-In
Hot Water Natural Gas
Heating Gas, Forced Air
Cooling Central A/C
Flooring Wood, Fully Carpeted
Fireplaces Number 1
Fireplaces Type Brick
Equipment Built-In Range, Refrigerator
Fireplace Y
Appliance Built-In Range, Refrigerator
Heat Source Natural Gas
Laundry Main Floor
Exterior
Exterior Feature Patio(s)
Garage Spaces 4.0
Utilities Available Cable TV
Water Access N
Accessibility None
Porch Patio(s)
Attached Garage 2
Total Parking Spaces 4
Garage Y
Building
Lot Description Front Yard, Rear Yard
Story 2
Sewer Public Sewer
Water Public
Architectural Style Colonial
Level or Stories 2
Additional Building Above Grade
New Construction N
Schools
School District West Chester Area
Others
Senior Community No
Tax ID 53-06B-0032
Ownership Fee Simple
Read Less
Want to know what your home might be worth? Contact us for a FREE valuation!

Our team is ready to help you sell your home for the highest possible price ASAP

Bought with Tracy M Pulos • BHHS Fox & Roach-Wayne







