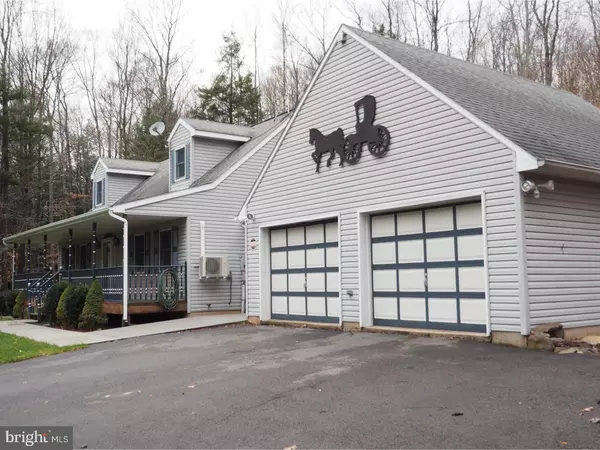$236,000
$248,500
5.0%For more information regarding the value of a property, please contact us for a free consultation.
448 PEAT MOSS RD White Haven, PA 18661
4 Beds
2 Baths
1,581 SqFt
Key Details
Sold Price $236,000
Property Type Single Family Home
Sub Type Detached
Listing Status Sold
Purchase Type For Sale
Square Footage 1,581 sqft
Price per Sqft $149
Subdivision None Available
MLS Listing ID 1003658699
Sold Date 05/12/17
Style Cape Cod
Bedrooms 4
Full Baths 2
HOA Y/N N
Abv Grd Liv Area 1,581
Originating Board TREND
Year Built 1997
Annual Tax Amount $3,477
Tax Year 2016
Lot Size 2.000 Acres
Acres 2.0
Lot Dimensions 158.13X401.85X213
Property Description
This Pocono area cape cod home is located in a private wooded area but close enough to town for convenience and easy access to Rts 80 and 437. Many upgrades include Hand scraped hardwood floors on first level that are just gorgeous, automatic 20,000 KW Generac generator to run the whole house in an emergency, propane fireplace, custom crown moldings and chair rails, central vacuum, radon system, upgraded security system, water infiltration system in basement. 18 yards of concrete was used for patio and walkways. Stone retaining wall added in rear by patio and hook up available for SPA if needed.
Location
State PA
County Luzerne
Area Foster Twp (13723)
Zoning RES
Rooms
Other Rooms Living Room, Dining Room, Primary Bedroom, Bedroom 2, Bedroom 3, Kitchen, Bedroom 1, Attic
Basement Full, Unfinished, Outside Entrance, Drainage System
Interior
Interior Features Central Vacuum, Water Treat System, Breakfast Area
Hot Water Oil
Heating Oil, Heat Pump - Electric BackUp, Hot Water
Cooling Energy Star Cooling System
Flooring Wood, Fully Carpeted
Fireplaces Number 1
Fireplaces Type Stone, Gas/Propane
Fireplace Y
Heat Source Oil
Laundry Main Floor
Exterior
Exterior Feature Patio(s), Porch(es)
Garage Spaces 5.0
Water Access N
Roof Type Shingle
Accessibility None
Porch Patio(s), Porch(es)
Attached Garage 2
Total Parking Spaces 5
Garage Y
Building
Lot Description Trees/Wooded, Front Yard
Story 1.5
Foundation Concrete Perimeter
Sewer On Site Septic
Water Well
Architectural Style Cape Cod
Level or Stories 1.5
Additional Building Above Grade
New Construction N
Schools
High Schools Hazleton Area
School District Hazleton Area
Others
Senior Community No
Tax ID 23-P11-00A-30B-000
Ownership Fee Simple
Security Features Security System
Acceptable Financing Conventional, VA, FHA 203(b), USDA
Listing Terms Conventional, VA, FHA 203(b), USDA
Financing Conventional,VA,FHA 203(b),USDA
Read Less
Want to know what your home might be worth? Contact us for a FREE valuation!

Our team is ready to help you sell your home for the highest possible price ASAP

Bought with Non Subscribing Member • Non Member Office







