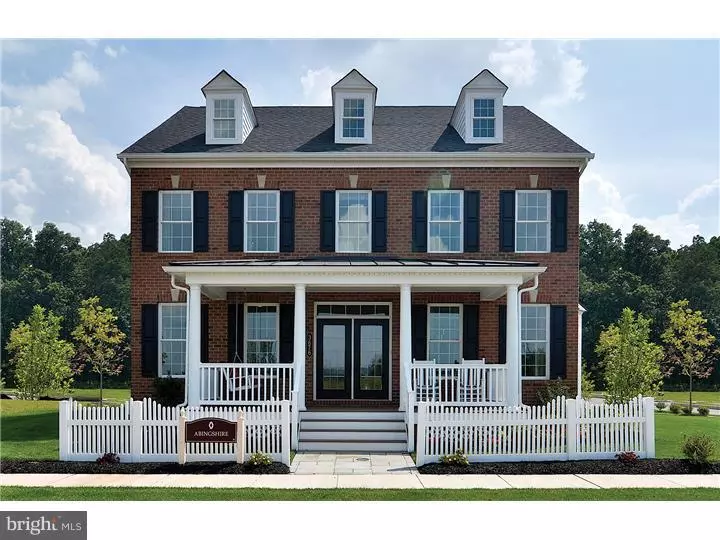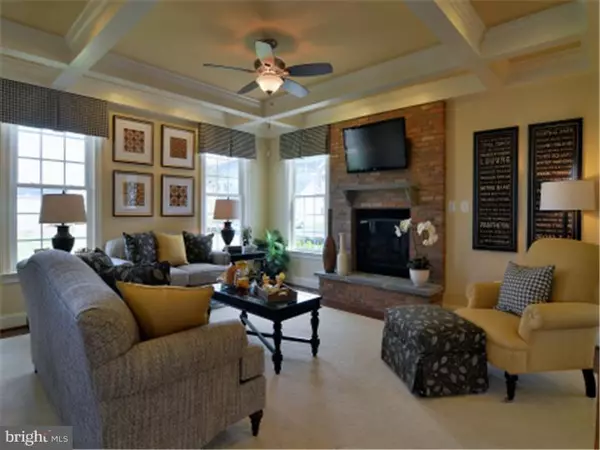$517,908
$469,990
10.2%For more information regarding the value of a property, please contact us for a free consultation.
3663 CHRISTOPHER DAY RD Doylestown, PA 18902
4 Beds
3 Baths
3,343 SqFt
Key Details
Sold Price $517,908
Property Type Single Family Home
Sub Type Detached
Listing Status Sold
Purchase Type For Sale
Square Footage 3,343 sqft
Price per Sqft $154
Subdivision Carriage Hill
MLS Listing ID 1003877987
Sold Date 08/01/16
Style Colonial
Bedrooms 4
Full Baths 2
Half Baths 1
HOA Fees $163/mo
HOA Y/N Y
Abv Grd Liv Area 2,592
Originating Board TREND
Year Built 2016
Annual Tax Amount $648
Tax Year 2016
Lot Size 6,970 Sqft
Acres 0.16
Lot Dimensions 100X60
Property Description
Carriage Hill by NVhomes is the best value for a new single family home in Central Bucks School District and just 1 mile from downtown Doylestown. You will love the community of carriage hill because of it's park like setting, tree lines streets and welcoming feel. As you enter your new home you will love everything because you chose every aspect of your new home and its NEW! You will not need to compromise or save up extra money when you choose your new NVHome because we include our most popular features. Granite and designer light fixtures to hardwood and GE appliances. Take advantage of NVHomes promise that your home buying experience will be simple, exciting and rewarding. Designed with the traditional in mind but offering all the modern amenities you desire, The Abingshire offers an open floorplan with timeless charm. The family room beckons you in, accented with a cozy fireplace and an optional coffered ceiling for Old World detail. An optional morning room offers a breakfast bar and plenty of space for informal dining. The kitchen is every gourmet chefs dream -featuring 2 pantries, a center island, 42"cabinets, granite & stainless appliances. A Butler's pantry provides the perfect staging area for entertaining, and a convenient powder room and closet complete the first floor. Visit us at our fully decorated model home and see why Carriage Hill is the ideal place to call home. Prices and Incentives are subject to change anytime. Please check with our Sales Rep for current information.
Location
State PA
County Bucks
Area Plumstead Twp (10134)
Zoning RESID
Rooms
Other Rooms Living Room, Dining Room, Primary Bedroom, Bedroom 2, Bedroom 3, Kitchen, Family Room, Bedroom 1, Laundry, Other, Attic
Basement Full
Interior
Interior Features Kitchen - Island, Butlers Pantry, Dining Area
Hot Water Propane
Heating Propane, Programmable Thermostat
Cooling Central A/C
Flooring Wood, Fully Carpeted, Tile/Brick
Fireplaces Number 1
Equipment Cooktop, Oven - Wall, Dishwasher, Disposal, Energy Efficient Appliances
Fireplace Y
Window Features Energy Efficient
Appliance Cooktop, Oven - Wall, Dishwasher, Disposal, Energy Efficient Appliances
Heat Source Bottled Gas/Propane
Laundry Upper Floor
Exterior
Garage Spaces 4.0
Utilities Available Cable TV
Water Access N
Roof Type Shingle
Accessibility None
Total Parking Spaces 4
Garage Y
Building
Story 2
Foundation Concrete Perimeter
Sewer Public Sewer
Water Public
Architectural Style Colonial
Level or Stories 2
Additional Building Above Grade, Below Grade
Structure Type 9'+ Ceilings
New Construction Y
Schools
School District Central Bucks
Others
HOA Fee Include Common Area Maintenance,Lawn Maintenance,Snow Removal,Trash
Senior Community No
Ownership Fee Simple
Acceptable Financing Conventional, VA, FHA 203(b)
Listing Terms Conventional, VA, FHA 203(b)
Financing Conventional,VA,FHA 203(b)
Read Less
Want to know what your home might be worth? Contact us for a FREE valuation!

Our team is ready to help you sell your home for the highest possible price ASAP

Bought with Valarie J Stock • NVHomes






