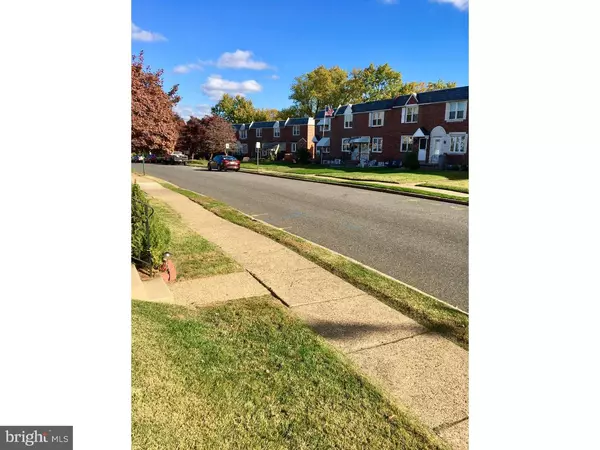$85,000
$95,000
10.5%For more information regarding the value of a property, please contact us for a free consultation.
810 CRESCENT DR Glenolden, PA 19036
3 Beds
1 Bath
1,152 SqFt
Key Details
Sold Price $85,000
Property Type Townhouse
Sub Type Interior Row/Townhouse
Listing Status Sold
Purchase Type For Sale
Square Footage 1,152 sqft
Price per Sqft $73
Subdivision Briarcliff
MLS Listing ID 1003930469
Sold Date 04/10/17
Style Colonial
Bedrooms 3
Full Baths 1
HOA Y/N N
Abv Grd Liv Area 1,152
Originating Board TREND
Year Built 1954
Annual Tax Amount $4,146
Tax Year 2017
Lot Size 2,004 Sqft
Acres 0.05
Lot Dimensions 16X120
Property Description
Fabulous Home Move-In Ready Now at a Very Attractive Price! Your Opportunity to own this Spotless Briarcliff Town Home for As Little as $900 a month!! It is Obvious that the long time owner paid "Attention to every Detail Maintaining this Bright and Highly Efficient 1300 sf home. Front Concrete Patio and New steel entry door Greet you! Bright formal living room with Gorgeous Bow Window, Formal Dining room with neutral w/w carpet however if preferred, Easily Reveal the Original Golden Oak Hardwood Flooring T/O. Attractive Break thru eat-in Kitchen is fully efficient with dishwasher, gas stove top cooking and oven, Plentiful cabinet and counter space. Newer Thermal tilt-in Windows, Re-Coated Roof and Brick/Masonry Repointing. Comfortable finished Basement is carpeted with Storage Galore! Tidy laundry area is prepped with washer and dryer, newer heater, central air and water heater. Exit Rear to Private parking and attached one-car garage with an automatic door opener. The second floor features three attractive carpeted bedrooms, each with ceiling fans, and hallway linen closet. Full Bath accents ceramic tile and flooring with New surround tub. This Wonderful Home is Conveniently located for the Commuter Enthusiast with nearby Metro-Philly Septa Train Line and Septa Bus, Amtrak speed line, Phila. Airport. Make your Appointment to View this Special Home Today!!
Location
State PA
County Delaware
Area Darby Twp (10415)
Zoning RES
Rooms
Other Rooms Living Room, Dining Room, Primary Bedroom, Bedroom 2, Kitchen, Family Room, Bedroom 1
Basement Full
Interior
Interior Features Kitchen - Eat-In
Hot Water Natural Gas
Heating Gas, Forced Air
Cooling Central A/C
Flooring Fully Carpeted
Fireplace N
Heat Source Natural Gas
Laundry Basement
Exterior
Garage Spaces 2.0
Water Access N
Roof Type Flat
Accessibility None
Total Parking Spaces 2
Garage N
Building
Story 2
Foundation Concrete Perimeter
Sewer Public Sewer
Water Public
Architectural Style Colonial
Level or Stories 2
Additional Building Above Grade
New Construction N
Schools
School District Southeast Delco
Others
Senior Community No
Tax ID 15-00-01180-00
Ownership Fee Simple
Read Less
Want to know what your home might be worth? Contact us for a FREE valuation!

Our team is ready to help you sell your home for the highest possible price ASAP

Bought with Debbie Disciascio • Long & Foster-Folsom







