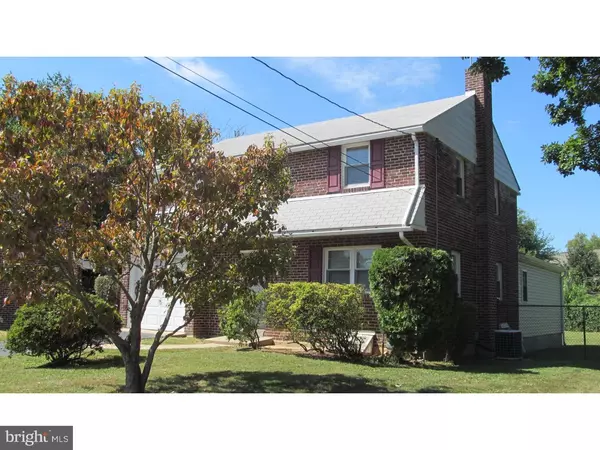$325,500
$329,900
1.3%For more information regarding the value of a property, please contact us for a free consultation.
21 THOMPSON DR Havertown, PA 19083
5 Beds
2 Baths
1,518 SqFt
Key Details
Sold Price $325,500
Property Type Single Family Home
Sub Type Detached
Listing Status Sold
Purchase Type For Sale
Square Footage 1,518 sqft
Price per Sqft $214
Subdivision Oakmont
MLS Listing ID 1003937887
Sold Date 12/30/16
Style Colonial
Bedrooms 5
Full Baths 2
HOA Y/N N
Abv Grd Liv Area 1,518
Originating Board TREND
Year Built 1950
Annual Tax Amount $6,998
Tax Year 2016
Lot Size 8,799 Sqft
Acres 0.2
Lot Dimensions 50X123
Property Description
New Listing in the Heart of Havertown with a cul-de-sac location! Nicely maintained 2-Story Brick Home with a large rear yard and side yards. Walk to Shopping/Restaurants/Schools/Library and transportation. This Home offers a large 1st floor rear addition, ideal for a Family Room or in-law situation with full Bathroom and laundry facilities. Spacious Rooms throughout including a large Living Room, Dining Room and eat-in Kitchen with plenty of cabinets/counter space and exit to a rear Deck over-looking the large fenced yard. The 2nd floor offers 4 nice-size Bedrooms and ceramic tiled Hall Bathroom. Updates include: finished hardwood floors throughout, neutral interior paint, gas utilities, central air, updated windows & garage door. Full unfinished Basement for plenty of storage. Ideal location for access to Center City Philadelphia, The Main Line and Routes 1,3,476 to 95. Come View!
Location
State PA
County Delaware
Area Haverford Twp (10422)
Zoning RESID
Rooms
Other Rooms Living Room, Dining Room, Primary Bedroom, Bedroom 2, Bedroom 3, Kitchen, Family Room, Bedroom 1, In-Law/auPair/Suite
Basement Full, Unfinished
Interior
Interior Features Kitchen - Eat-In
Hot Water Natural Gas
Heating Gas, Forced Air
Cooling Central A/C
Flooring Wood
Fireplace N
Heat Source Natural Gas
Laundry Main Floor
Exterior
Exterior Feature Deck(s)
Garage Spaces 1.0
Fence Other
Water Access N
Accessibility None
Porch Deck(s)
Attached Garage 1
Total Parking Spaces 1
Garage Y
Building
Lot Description Cul-de-sac, Rear Yard, SideYard(s)
Story 2
Sewer Public Sewer
Water Public
Architectural Style Colonial
Level or Stories 2
Additional Building Above Grade
New Construction N
Schools
Elementary Schools Chestnutwold
Middle Schools Haverford
High Schools Haverford Senior
School District Haverford Township
Others
Senior Community No
Tax ID 22-03-02003-00
Ownership Fee Simple
Read Less
Want to know what your home might be worth? Contact us for a FREE valuation!

Our team is ready to help you sell your home for the highest possible price ASAP

Bought with Kelly S Steyn • Keller Williams Real Estate-Blue Bell







