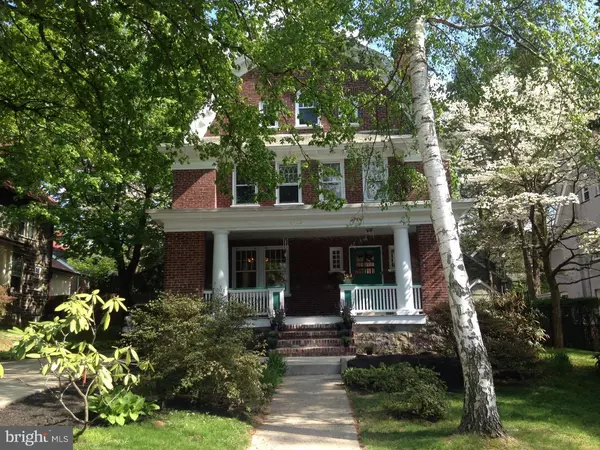$542,000
$559,000
3.0%For more information regarding the value of a property, please contact us for a free consultation.
6420 SHERWOOD RD Philadelphia, PA 19151
6 Beds
5 Baths
5,000 SqFt
Key Details
Sold Price $542,000
Property Type Single Family Home
Sub Type Detached
Listing Status Sold
Purchase Type For Sale
Square Footage 5,000 sqft
Price per Sqft $108
Subdivision Overbrook Farms
MLS Listing ID 1000019952
Sold Date 06/30/15
Style Colonial
Bedrooms 6
Full Baths 3
Half Baths 2
HOA Y/N N
Abv Grd Liv Area 3,800
Originating Board TREND
Year Built 1925
Annual Tax Amount $5,617
Tax Year 2015
Lot Size 9,000 Sqft
Acres 0.21
Lot Dimensions 60X150
Property Description
A gorgeous Rare Gem in sought after historic "Overbrook Farms", this Circa 1906 exquisite home is filled with breathtaking architectural features and period details and has been completely redone combining yesterdays charm with today's modern amenities offering a lifestyle great for entertaining! The expansive covered front porch welcomes you as you step into the magnificant grand Foyer/parlor with beautiful fireplace and surrounded with restored original millwork. Spectacular formal dining room with crown molding and oversized living/entertainment room with large bay window. The completely redone State of the Art kitchen is a chef's dream with large granite island, stainless steel appliances, custom wooden cabinets, pretty ceramic tile floors, and a complete wall of brand new windows filling the kitchen with warmth and sunshine. Enter the oversized laundry room through custom french pocket doors beautiful powder room with marble sink as well as back entrance and great side porch brings you into the fenced in beautiful back yard. The master suite has a wonderful large covered porch great for relaxing while overlooking your beautiful back yard. There is a separate room off the master which can be used as a addition to the master suite or a separate bedroom. Great master bath completely redone and 2 additional bedrooms. The third floor has 3 oversized bedrooms, one of the bedrooms has an amazing large brand new bath with a wonderful clawfoot tub - great for Au pair suite! This home has a new high velocity 2 zoned Air conditioning/heating system and a full basement with new french drains. Located just 10 minutes from the city, this home truly has it all!
Location
State PA
County Philadelphia
Area 19151 (19151)
Zoning RSD1
Direction Southeast
Rooms
Other Rooms Living Room, Dining Room, Primary Bedroom, Bedroom 2, Bedroom 3, Kitchen, Family Room, Bedroom 1, In-Law/auPair/Suite, Laundry, Other, Attic
Basement Full, Drainage System
Interior
Interior Features Primary Bath(s), Kitchen - Island, Kitchen - Eat-In
Hot Water Natural Gas
Heating Gas, Forced Air
Cooling Central A/C
Flooring Wood
Fireplaces Number 2
Fireplaces Type Stone
Fireplace Y
Heat Source Natural Gas
Laundry Main Floor
Exterior
Exterior Feature Porch(es), Balcony
Garage Spaces 4.0
Fence Other
Water Access N
Roof Type Pitched
Accessibility None
Porch Porch(es), Balcony
Total Parking Spaces 4
Garage Y
Building
Lot Description Level
Story 3+
Sewer Public Sewer
Water Public
Architectural Style Colonial
Level or Stories 3+
Additional Building Above Grade, Below Grade
New Construction N
Schools
School District The School District Of Philadelphia
Others
Tax ID 344162700
Ownership Fee Simple
Security Features Security System
Acceptable Financing Conventional
Listing Terms Conventional
Financing Conventional
Read Less
Want to know what your home might be worth? Contact us for a FREE valuation!

Our team is ready to help you sell your home for the highest possible price ASAP

Bought with Lisa A Ciccotelli • BHHS Fox & Roach - Haverford Sales Office







