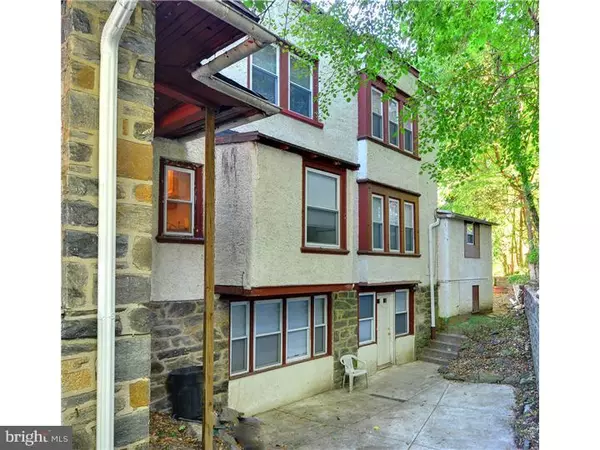$715,000
$750,000
4.7%For more information regarding the value of a property, please contact us for a free consultation.
6308 SHERWOOD RD Philadelphia, PA 19151
3,800 SqFt
Key Details
Sold Price $715,000
Property Type Multi-Family
Sub Type Detached
Listing Status Sold
Purchase Type For Sale
Square Footage 3,800 sqft
Price per Sqft $188
Subdivision Overbrook Farms
MLS Listing ID 1000021832
Sold Date 06/23/17
Style Other
HOA Y/N N
Abv Grd Liv Area 3,800
Originating Board TREND
Year Built 1925
Annual Tax Amount $5,384
Tax Year 2017
Lot Size 8,704 Sqft
Acres 0.2
Lot Dimensions 87X140
Property Description
Make this fantastic legally zoned 5 unit apartment building your next investment opportunity. Blocks away from ever growing and expanding St.Joseph's University. This building has always generated a positive cash flow and has always increased rental prices every year. Close to public transportation, central air, individual metered, cable ready, washer/dryer in each unit, dishwasher, garbage disposals, and parking, make this a golden investment opportunity. Tenant pays Electric Agent: Perfect for 1031 Exchanges. Leases and Financials are available for review. Easy to show Click for directions on Bing Directions: South on City Line Ave, Left on Lancaster, Left on Sherwood Note: Gas for Hot Water Heater and Cooking Gas is paid by Landlord.
Location
State PA
County Philadelphia
Area 19151 (19151)
Zoning RSA3
Rooms
Other Rooms Primary Bedroom
Basement Partial, Unfinished
Interior
Hot Water Natural Gas
Heating Electric
Cooling Central A/C
Flooring Fully Carpeted, Tile/Brick
Fireplace N
Heat Source Electric
Laundry Washer In Unit, Dryer In Unit
Exterior
Utilities Available Cable TV Available
Water Access N
Roof Type Pitched,Shingle
Accessibility None
Garage N
Building
Sewer Public Sewer
Water Public
Architectural Style Other
Additional Building Above Grade
New Construction N
Schools
School District The School District Of Philadelphia
Others
Tax ID 344161000
Ownership Fee Simple
Security Features Security System
Read Less
Want to know what your home might be worth? Contact us for a FREE valuation!

Our team is ready to help you sell your home for the highest possible price ASAP

Bought with Robert Mullen • DJCRE Inc.







