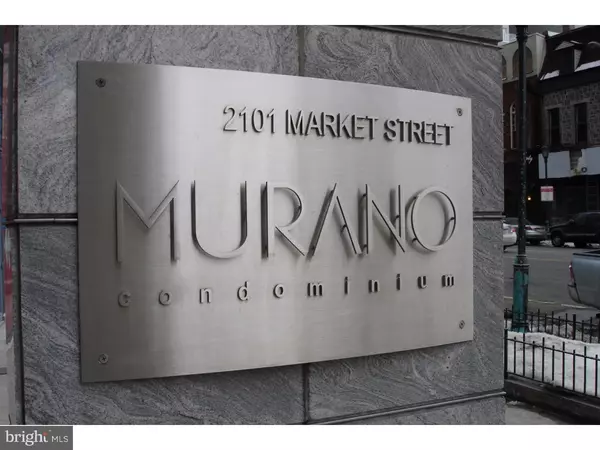$490,000
$540,000
9.3%For more information regarding the value of a property, please contact us for a free consultation.
2101 MARKET ST #1004 Philadelphia, PA 19103
1 Bed
1 Bath
943 SqFt
Key Details
Sold Price $490,000
Property Type Single Family Home
Sub Type Unit/Flat/Apartment
Listing Status Sold
Purchase Type For Sale
Square Footage 943 sqft
Price per Sqft $519
Subdivision Rittenhouse Square
MLS Listing ID 1000022906
Sold Date 03/25/16
Style Contemporary
Bedrooms 1
Full Baths 1
HOA Fees $608/mo
HOA Y/N N
Abv Grd Liv Area 943
Originating Board TREND
Year Built 2008
Annual Tax Amount $354
Tax Year 2016
Lot Dimensions 0X0
Property Description
Beautiful 943 sqft 1 bed, 1 bath unit in the Murano featuring Bamboo floors, sweeping skyline views, Chefs kitchen with breakfast bar featuring imported cabinets complemented by stainless steel appliances, designer fixtures and granite countertops. Breathtaking views out of the floor to ceiling windows. PARKING IS INCLUDED IN THE PRICE! The Master bedroom has a huge walk in customized closet and a floor to ceiling electric room darkening shade to insure a great nights sleep. Beautiful bath with separate glass enclosed stand up shower. Secure storage space, a 24 hour concierge, a 60 ft indoor pool, landscaped sun-deck, and a state-of-the-art fitness center. The Murano is close to everything, fine dining, shopping, Trader Joes, 30th Street Station, and Rittenhouse Square. Assigned parking space is included in an attached covered garage. Community room is great for entertaining large parties as well as access to the sun deck.
Location
State PA
County Philadelphia
Area 19103 (19103)
Zoning CMX5
Direction South
Rooms
Other Rooms Living Room, Primary Bedroom, Kitchen
Interior
Interior Features Elevator, Breakfast Area
Hot Water Instant Hot Water
Heating Gas, Forced Air
Cooling Central A/C
Flooring Wood
Equipment Built-In Range, Oven - Self Cleaning, Disposal, Built-In Microwave
Fireplace N
Appliance Built-In Range, Oven - Self Cleaning, Disposal, Built-In Microwave
Heat Source Natural Gas
Laundry Main Floor
Exterior
Exterior Feature Balcony
Garage Spaces 1.0
Pool Indoor
Utilities Available Cable TV
Water Access N
Accessibility None
Porch Balcony
Attached Garage 1
Total Parking Spaces 1
Garage Y
Building
Sewer Public Sewer
Water Public
Architectural Style Contemporary
Additional Building Above Grade
Structure Type 9'+ Ceilings
New Construction N
Schools
School District The School District Of Philadelphia
Others
HOA Fee Include Common Area Maintenance,Ext Bldg Maint,Snow Removal,Trash,Heat,Water,Sewer,Pool(s),Health Club,Management,Alarm System
Senior Community No
Tax ID 888094202
Ownership Condominium
Pets Description Case by Case Basis
Read Less
Want to know what your home might be worth? Contact us for a FREE valuation!

Our team is ready to help you sell your home for the highest possible price ASAP

Bought with Jason S Kravitz • Kurfiss Sotheby's International Realty







