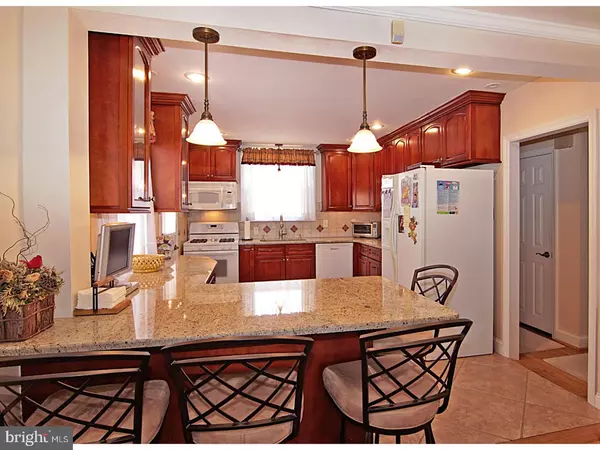$370,000
$335,000
10.4%For more information regarding the value of a property, please contact us for a free consultation.
117 GOLF HILLS RD Havertown, PA 19083
3 Beds
3 Baths
1,675 SqFt
Key Details
Sold Price $370,000
Property Type Single Family Home
Sub Type Detached
Listing Status Sold
Purchase Type For Sale
Square Footage 1,675 sqft
Price per Sqft $220
Subdivision Paddock Farms
MLS Listing ID 1000080080
Sold Date 04/21/17
Style Cape Cod
Bedrooms 3
Full Baths 2
Half Baths 1
HOA Y/N N
Abv Grd Liv Area 1,675
Originating Board TREND
Year Built 1955
Annual Tax Amount $6,538
Tax Year 2017
Lot Size 8,799 Sqft
Acres 0.2
Lot Dimensions 65 X 130
Property Description
This great Cape Cod in the Paddock Farms neighborhood of Havertown is in excellent condition. The wall between the kitchen and dining room was removed to create an open living space. The beautiful granite counter-top island, with seating for 4, separates the stunning kitchen from the dining room. Plenty of cherry cabinetry, stylish granite counter tops, ceramic tiled floor, under-cabinet lighting, ceiling hihat lighting, white appliances, deep stainless steel sink and ceramic tile backsplash make this an awesome space to cook, entertain or just hang out. The living room gets great daylight through the big bay window. It features a brick fireplace with a classic wood mantle. And the enclosed porch is extra living space during 9 months of the year. The classic Cape Cod design offers a 1st floor bedroom and bath. That bath was recently gutted and updated with ceramic tiled floor and ceramic walls and ceiling in the stall shower - plus a pretty granite topped vanity and porcelain sink. The 2nd floor contains the huge master bedroom with 2 closets (one is a walk-in with builtin drawers and shelving) The 2nd bedroom is big enough to accommodate the bed, chest of drawers and desk area. And the 2nd floor bath was also recently rehabbed with a beautiful porcelain floor, new toilet and vanity and a new tub surrounded by ceramic tile. One half of the big basement is finished and offers a powder room. The other half has the laundry area and lots of shelving for storage. Some of the many extras include thermal pane replacement windows, new central air and heating systems, an open flow through the 1st floor living area and a carport in addition to the 1 car garage. AND take a short walk to Paddock Park and enjoy the tennis courts, ball fields, playground equipment, pavilion and community camaraderie. Come make this your great new home in Havertown.
Location
State PA
County Delaware
Area Haverford Twp (10422)
Zoning R-10
Rooms
Other Rooms Living Room, Dining Room, Primary Bedroom, Bedroom 2, Kitchen, Bedroom 1, Laundry, Other
Basement Full
Interior
Interior Features Kitchen - Island, Butlers Pantry, Dining Area
Hot Water Natural Gas, S/W Changeover
Heating Gas, Hot Water
Cooling Central A/C
Flooring Wood, Tile/Brick
Fireplaces Number 1
Fireplaces Type Brick
Equipment Dishwasher, Built-In Microwave
Fireplace Y
Window Features Energy Efficient,Replacement
Appliance Dishwasher, Built-In Microwave
Heat Source Natural Gas
Laundry Basement
Exterior
Exterior Feature Patio(s)
Garage Spaces 4.0
Carport Spaces 3
Water Access N
Roof Type Pitched,Shingle
Accessibility None
Porch Patio(s)
Total Parking Spaces 4
Garage Y
Building
Lot Description Front Yard, Rear Yard
Story 1.5
Foundation Concrete Perimeter
Sewer Public Sewer
Water Public
Architectural Style Cape Cod
Level or Stories 1.5
Additional Building Above Grade, Shed
New Construction N
Schools
Elementary Schools Coopertown
Middle Schools Haverford
High Schools Haverford Senior
School District Haverford Township
Others
Senior Community No
Tax ID 22-04-00421-00
Ownership Fee Simple
Security Features Security System
Acceptable Financing Conventional, VA, FHA 203(b)
Listing Terms Conventional, VA, FHA 203(b)
Financing Conventional,VA,FHA 203(b)
Read Less
Want to know what your home might be worth? Contact us for a FREE valuation!

Our team is ready to help you sell your home for the highest possible price ASAP

Bought with John F McAleer • Long & Foster Real Estate, Inc.







