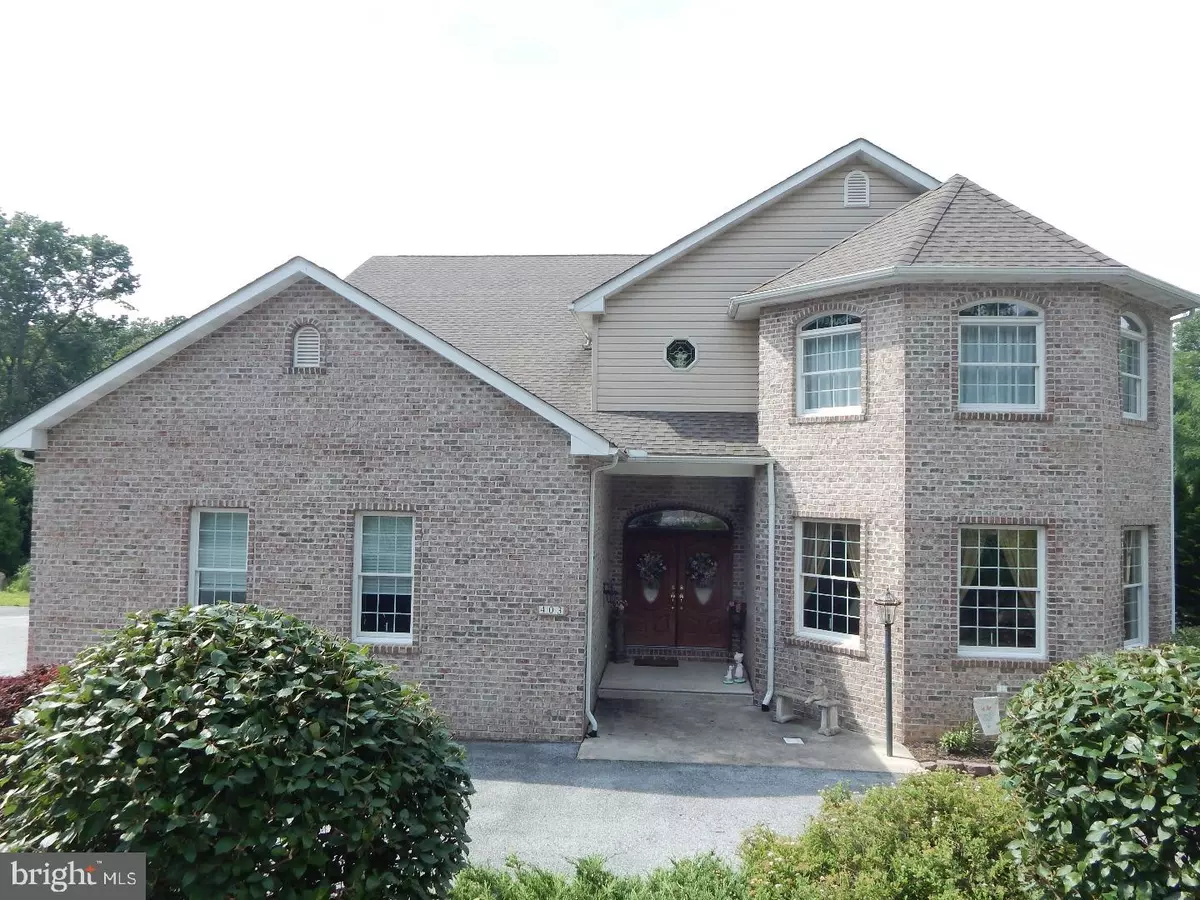$435,000
$450,000
3.3%For more information regarding the value of a property, please contact us for a free consultation.
403 MAINE AVE Aldan, PA 19018
4 Beds
5 Baths
5,188 SqFt
Key Details
Sold Price $435,000
Property Type Single Family Home
Sub Type Detached
Listing Status Sold
Purchase Type For Sale
Square Footage 5,188 sqft
Price per Sqft $83
Subdivision None Available
MLS Listing ID 1000081144
Sold Date 09/07/17
Style Colonial,Trinity
Bedrooms 4
Full Baths 3
Half Baths 2
HOA Y/N N
Abv Grd Liv Area 5,188
Originating Board TREND
Year Built 2005
Annual Tax Amount $12,390
Tax Year 2017
Lot Size 4.097 Acres
Acres 1.78
Lot Dimensions IRREGULAR
Property Description
Unique custom built home w/"All the Wants", Home Sweet Home for those who love to Entertain, Enjoy Nature & have the need for lots of Space! This Castle front beauty is tucked in a serene location within Upper Darby Twp with lovely views of Trees, Animals & the Creek (borders Hoffman Park area). You will be Amazed at the quality of its construction, custom wood work, professional landscaping & attention to detail with its unique design. Too many Amenities to list, must see to appreciate all this home has to offer: Enter through the decorative double doors to the foyer w/hardwood floors, Great room w/Living rm & Dining rm combo, Amazing kitchen w/wrap around bar with bar stools, silstone counter tops, recessed lighting, c/tile floor,all stainless steel appliances (wine cooler, heating drawer, double oven, dishwasher, refrigerator, microwave),over cabinet lighting. Cathedral family rm w/gas fireplace & c/fan. Sunroom with custom ceiling, recessed lighting, c/fan, french doors to a full length deck (15x51) overlooking the beautiful wooded area. A 1st floor Master Suite w/tray ceiling, lg walk in closet, Master Bath w/over sized jacuzzi, double sink, shower stall, make up area,french doors to the rear deck. There is a first floor office w/convenient separate side entry. 1st floor powder rm. 2nd fl offers a loft area, laundry chute to laundry rm, all oversized bedrooms w/large closets, c/fans, recessed lighting. 2 ceramic tiled bathrooms, one jack and jill style. The Front Bedroom is elegant with the cathedral castle front & walk in closet. There is an exercise/bonus room with walk in storage area. Walk up attic for additional storage. The finished basement contains a dance floor w/disco ball, a full custom wet bar w/refrigerator, home theater w/reclining leather seating for 8, gaming area (pool table negotiable), large utility rm, large powder rm w/closet, recessed lighting. There are french doors from the daylight basement leading to the side driveway area. Convenient location, walk to the Septa Train (easy commute to City), minutes to the City & Airport. Private Street. 2 car garage w/electric & storage shelves. Security system, Nutone Intercom w/stereo system with speakers throughout, Zoned heating & cooling, custom doors, oversized anderson tilt in windows, Christmas package. Stated Sq footage does not include the Full Basement. Upper Darby School District, Aldan Post Office. Convenient location,Quick Train ride into the city, Owner is a licensed Realtor
Location
State PA
County Delaware
Area Upper Darby Twp (10416)
Zoning RES
Rooms
Other Rooms Living Room, Dining Room, Primary Bedroom, Bedroom 2, Bedroom 3, Kitchen, Family Room, Bedroom 1, Laundry, Other, Attic
Basement Full, Outside Entrance, Fully Finished
Interior
Interior Features Primary Bath(s), Kitchen - Island, Butlers Pantry, Ceiling Fan(s), Wet/Dry Bar, Intercom, Dining Area
Hot Water Natural Gas
Heating Gas, Forced Air, Zoned, Energy Star Heating System, Programmable Thermostat
Cooling Central A/C, Energy Star Cooling System
Flooring Wood, Fully Carpeted, Tile/Brick
Fireplaces Number 1
Fireplaces Type Marble, Gas/Propane
Equipment Cooktop, Oven - Wall, Oven - Double, Oven - Self Cleaning, Dishwasher, Disposal, Energy Efficient Appliances, Built-In Microwave
Fireplace Y
Window Features Energy Efficient
Appliance Cooktop, Oven - Wall, Oven - Double, Oven - Self Cleaning, Dishwasher, Disposal, Energy Efficient Appliances, Built-In Microwave
Heat Source Natural Gas
Laundry Main Floor
Exterior
Exterior Feature Deck(s)
Parking Features Inside Access, Garage Door Opener, Oversized
Garage Spaces 5.0
Utilities Available Cable TV
Water Access N
Roof Type Pitched,Shingle
Accessibility Mobility Improvements
Porch Deck(s)
Attached Garage 2
Total Parking Spaces 5
Garage Y
Building
Lot Description Trees/Wooded, Rear Yard, SideYard(s)
Story 2
Foundation Concrete Perimeter
Sewer Public Sewer
Water Public
Architectural Style Colonial, Trinity
Level or Stories 2
Additional Building Above Grade
Structure Type Cathedral Ceilings,9'+ Ceilings
New Construction N
Schools
Elementary Schools Primos
Middle Schools Drexel Hill
High Schools Upper Darby Senior
School District Upper Darby
Others
Senior Community No
Tax ID 16-02-01986-02
Ownership Fee Simple
Security Features Security System
Acceptable Financing Conventional
Listing Terms Conventional
Financing Conventional
Read Less
Want to know what your home might be worth? Contact us for a FREE valuation!

Our team is ready to help you sell your home for the highest possible price ASAP

Bought with Edgardo Arquitola • BHHS Fox & Roach-Haverford







