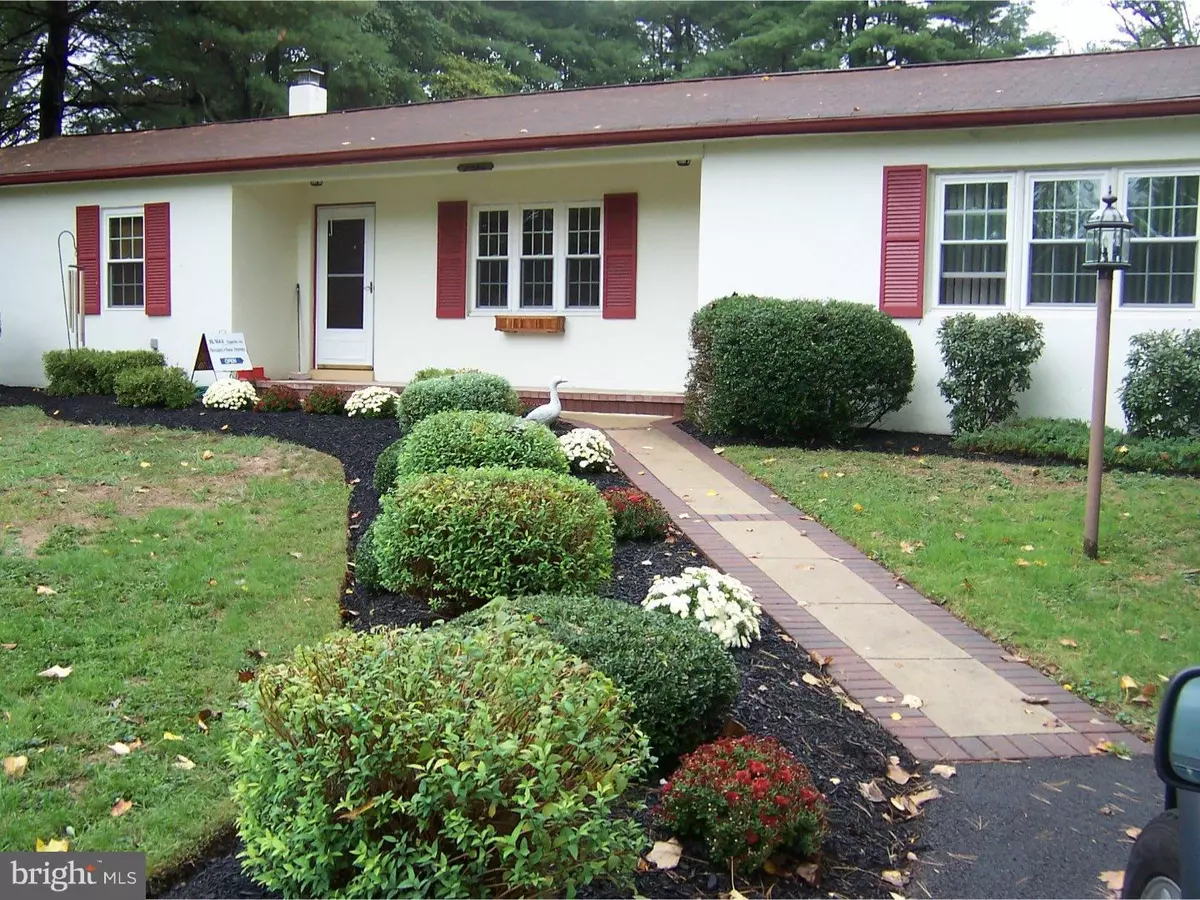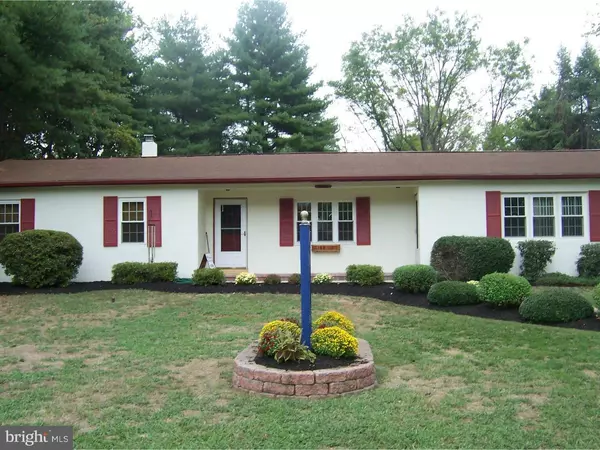$300,000
$329,900
9.1%For more information regarding the value of a property, please contact us for a free consultation.
1086 GENERAL KNOX RD Washington Crossing, PA 18977
4 Beds
2 Baths
1,600 SqFt
Key Details
Sold Price $300,000
Property Type Single Family Home
Sub Type Detached
Listing Status Sold
Purchase Type For Sale
Square Footage 1,600 sqft
Price per Sqft $187
Subdivision None Available
MLS Listing ID 1002591337
Sold Date 02/15/17
Style Ranch/Rambler
Bedrooms 4
Full Baths 2
HOA Y/N N
Abv Grd Liv Area 1,600
Originating Board TREND
Year Built 1965
Annual Tax Amount $3,559
Tax Year 2016
Lot Size 0.362 Acres
Acres 0.36
Lot Dimensions 105X150
Property Description
Free standing building in historic Washington Crossing, within walking distance to the park and towpath and Ye Old Washington Crossing Inn. Although two units, it could easily be opened and made into one unit by simply adding a doorway. One side offers 3 bedrooms; large living room; kitchenette; full bath; hardwood floors. The smaller unit has living room; one bedroom; full bath and kitchenette. Each unit has its own heating/cooling and electric meter. Brand new oil tank just installed above ground; one new heater. Oversized detached garage. Zoned Village Commercial. Owner is a licensed PA realtor
Location
State PA
County Bucks
Area Upper Makefield Twp (10147)
Zoning VC
Rooms
Other Rooms Living Room, Primary Bedroom, Bedroom 2, Bedroom 3, Kitchen, Bedroom 1, Other
Interior
Hot Water Electric
Heating Oil
Cooling Central A/C
Fireplace N
Heat Source Oil
Laundry None
Exterior
Garage Spaces 5.0
Water Access N
Accessibility None
Total Parking Spaces 5
Garage Y
Building
Story 1
Sewer On Site Septic
Water Well
Architectural Style Ranch/Rambler
Level or Stories 1
Additional Building Above Grade
New Construction N
Schools
Elementary Schools Sol Feinstone
High Schools Council Rock High School North
School District Council Rock
Others
Senior Community No
Tax ID 47-022-150
Ownership Fee Simple
Read Less
Want to know what your home might be worth? Contact us for a FREE valuation!

Our team is ready to help you sell your home for the highest possible price ASAP

Bought with Colleen M. Evanchik • RE/MAX Total - Yardley







