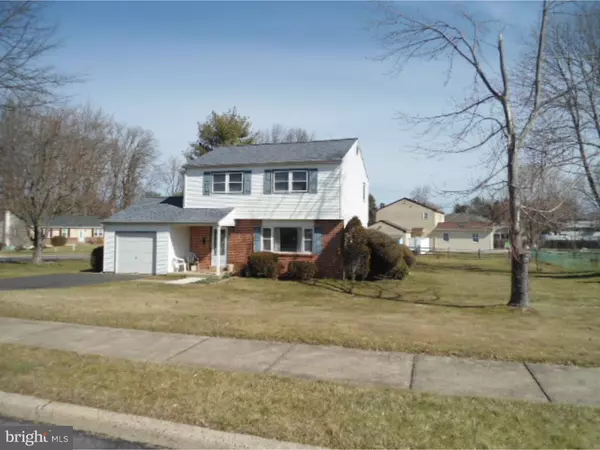$255,000
$269,900
5.5%For more information regarding the value of a property, please contact us for a free consultation.
730 DEERFIELD RD Warminster, PA 18974
3 Beds
2 Baths
1,400 SqFt
Key Details
Sold Price $255,000
Property Type Single Family Home
Sub Type Detached
Listing Status Sold
Purchase Type For Sale
Square Footage 1,400 sqft
Price per Sqft $182
Subdivision Casey Vil
MLS Listing ID 1002582863
Sold Date 06/30/16
Style Colonial
Bedrooms 3
Full Baths 1
Half Baths 1
HOA Y/N N
Abv Grd Liv Area 1,400
Originating Board TREND
Year Built 1972
Annual Tax Amount $4,476
Tax Year 2016
Lot Size 0.386 Acres
Acres 0.39
Lot Dimensions 107X157
Property Description
With an acceptable agreement of sale settling by end of June seller offers $2500.00 toward your closing cost! Welcome to this 3 bedroom home in a popular neighborhood in Warminster. A covered front porch welcomes you to the bright foyer with new hardwood floors. The living room features a newer front window, hardwood floors and is open to the dining room. The eat in kitchen offers plenty of cabinets, dishwasher and refrigerator. The 2nd floor features an updated bathroom with a Corian shower tub and sink with a tile floor. Three large bright bedrooms all with generous size closets. For you convenience the master bedroom has an updated half bath. The pull down stairs to your floored attic offers more storage area. There are hardwood floors (same as the first floor) under the carpets on this level. A dry basement has the washer and dryer for you. Other upgrades in this home are: 12 thermostats for economical heating bills, newer windows, shed, newer roof and siding. This home has been freshly painted throughout and has completed the U & O list. Come visit this great home today. Convenient to shopping, schools and easy access to major roads.
Location
State PA
County Bucks
Area Warminster Twp (10149)
Zoning R2
Rooms
Other Rooms Living Room, Dining Room, Primary Bedroom, Bedroom 2, Kitchen, Bedroom 1, Other, Attic
Basement Full, Unfinished
Interior
Interior Features Primary Bath(s), Kitchen - Eat-In
Hot Water Electric
Heating Electric, Baseboard
Cooling Wall Unit
Flooring Wood, Fully Carpeted, Vinyl, Tile/Brick
Equipment Dishwasher
Fireplace N
Appliance Dishwasher
Heat Source Electric
Laundry Basement
Exterior
Exterior Feature Porch(es)
Parking Features Oversized
Garage Spaces 4.0
Water Access N
Roof Type Pitched,Shingle
Accessibility None
Porch Porch(es)
Attached Garage 1
Total Parking Spaces 4
Garage Y
Building
Lot Description Corner, Front Yard, Rear Yard, SideYard(s)
Story 2
Sewer Public Sewer
Water Public
Architectural Style Colonial
Level or Stories 2
Additional Building Above Grade, Shed
New Construction N
Schools
School District Centennial
Others
Senior Community No
Tax ID 49-032-150
Ownership Fee Simple
Read Less
Want to know what your home might be worth? Contact us for a FREE valuation!

Our team is ready to help you sell your home for the highest possible price ASAP

Bought with Donna L McHugh • BHHS Fox & Roach-Southampton







