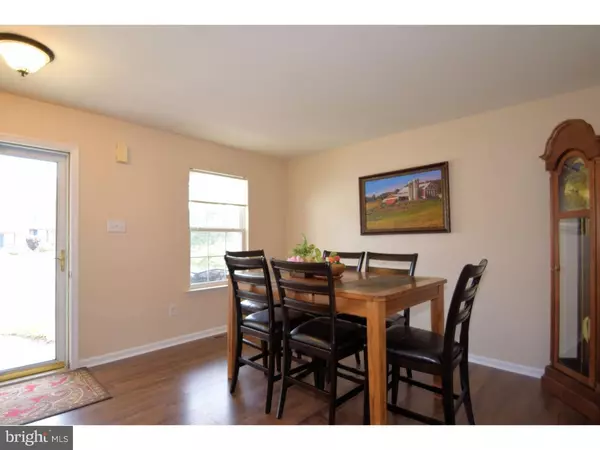$299,900
$299,900
For more information regarding the value of a property, please contact us for a free consultation.
318 CEDAR WAXWING DR Warrington, PA 18976
3 Beds
3 Baths
1,724 SqFt
Key Details
Sold Price $299,900
Property Type Townhouse
Sub Type Interior Row/Townhouse
Listing Status Sold
Purchase Type For Sale
Square Footage 1,724 sqft
Price per Sqft $173
Subdivision Bradford Greene
MLS Listing ID 1002587911
Sold Date 09/30/16
Style Contemporary
Bedrooms 3
Full Baths 2
Half Baths 1
HOA Fees $112/mo
HOA Y/N Y
Abv Grd Liv Area 1,724
Originating Board TREND
Year Built 2001
Annual Tax Amount $5,131
Tax Year 2016
Lot Size 2,741 Sqft
Acres 0.06
Lot Dimensions 25X112
Property Description
Gorgeous townhome in Bradford Greene!! In this Hamilton model the Master Bedroom has a large loft that can be used for an office/ study/ additional storage. First floor has brand new flooring throughout! Kitchen has a spacious island with ample cabinets. Kitchen opens to "Great Room" with an area for an eat-in-kitchen. Neutral paint colors throughout the home. Both full bathrooms are large. Master Bathroom has a stand up shower and tub with newer sinks/faucets. Powder room on first floor has also been updated. Washer and Dryer are on the 2nd floor for added convenience!! Large full basement that is easily finishable. Home backs up to a grassy common area with wood deck to enjoy. Association will include lawn maintenance/trash/snow removal of streets and sidewalks for low maintenance. Walking distance to the community playground. Home is located in Award-Winning Central Bucks School District!!
Location
State PA
County Bucks
Area Warrington Twp (10150)
Zoning PRD
Rooms
Other Rooms Living Room, Dining Room, Primary Bedroom, Bedroom 2, Kitchen, Family Room, Bedroom 1, Other
Basement Full, Unfinished
Interior
Interior Features Primary Bath(s), Kitchen - Island, Ceiling Fan(s), Kitchen - Eat-In
Hot Water Electric
Heating Gas, Forced Air
Cooling Central A/C
Flooring Fully Carpeted, Vinyl
Fireplaces Number 1
Fireplaces Type Gas/Propane
Equipment Cooktop, Disposal
Fireplace Y
Appliance Cooktop, Disposal
Heat Source Natural Gas
Laundry Upper Floor
Exterior
Exterior Feature Deck(s)
Garage Spaces 3.0
Water Access N
Accessibility None
Porch Deck(s)
Total Parking Spaces 3
Garage N
Building
Story 2
Sewer Public Sewer
Water Public
Architectural Style Contemporary
Level or Stories 2
Additional Building Above Grade
New Construction N
Schools
High Schools Central Bucks High School South
School District Central Bucks
Others
Senior Community No
Tax ID 50-015-106
Ownership Fee Simple
Read Less
Want to know what your home might be worth? Contact us for a FREE valuation!

Our team is ready to help you sell your home for the highest possible price ASAP

Bought with Amy Britt • BHHS Fox & Roach-Southampton







