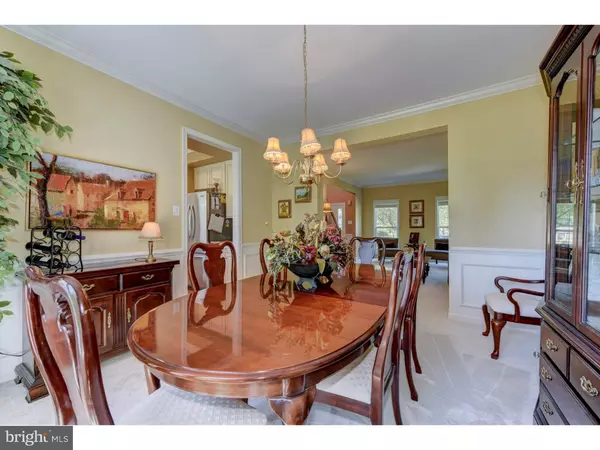$575,000
$574,900
For more information regarding the value of a property, please contact us for a free consultation.
5145 LOVERING DR Doylestown, PA 18902
4 Beds
4 Baths
3,034 SqFt
Key Details
Sold Price $575,000
Property Type Single Family Home
Sub Type Detached
Listing Status Sold
Purchase Type For Sale
Square Footage 3,034 sqft
Price per Sqft $189
Subdivision Dalton Glen
MLS Listing ID 1002572163
Sold Date 11/04/15
Style Colonial
Bedrooms 4
Full Baths 3
Half Baths 1
HOA Y/N N
Abv Grd Liv Area 3,034
Originating Board TREND
Year Built 1997
Annual Tax Amount $8,716
Tax Year 2015
Lot Size 0.468 Acres
Acres 0.47
Lot Dimensions 147X180
Property Description
Moving is stressful but this peaceful, light and airy home is so ready that all you'll have to do is unpack and clink the glasses. You know the feeling that you get when you enter a sparkling vacation home and wish that life could always be like this? Well now it can. This home is located in the beautiful community of Dalton Glen five miles from Doylestown Borough on a cul de sac street and almost a half acre of open lush lawn. Lovely low maintenance landscaping and gorgeous hardscaping surround the attractive brick front and vinyl sided colonial. Enter the freshly painted two story foyer with shadowbox wainscoting and hand scraped maple floors. Warm neutral colors are found throughout the home. Through the glass French doors is the study with custom built in cabinetry and shelving. To the left is the living room with plush new carpeting and crown molding. The floor plan flows through to the elegant dining room and then on to the sunny kitchen and breakfast room featuring: granite countertops, center island with storage, custom designed tumbled marble backsplash, a desk/prep area and large pantry. There is a sunny glass door from the breakfast room to the herringbone patterned mortared brick patio. The kitchen is open to the family room with lovely clerestory windows above the eye level windows for lots of light. A Heatilator fireplace is the heart of this room. A main floor laundry room and powder room complete the first floor. Downstairs, a great finished basement lit by plenty of halogen recessed lights features a lounge/media and game area. The finished basement also has a wonderfully roomy 5th bedroom and a spacious full bath! On the second floor, the newly painted second floor master bedroom has a vaulted open beam ceiling and custom tiled master bath with soaking tub, double vanities, commode room, glass enclosed shower and walk in closet. Three additional generously sized bedrooms share the home's third full well appointed bath. Two zone A/C, Blue Ribbon Central Bucks Schools, nearby public transportation, proximity to several parks, entertainment and shopping spots make this well designed, meticulously maintained and lovingly decorated home a wonderful choice!
Location
State PA
County Bucks
Area Buckingham Twp (10106)
Zoning R5
Rooms
Other Rooms Living Room, Dining Room, Primary Bedroom, Bedroom 2, Bedroom 3, Kitchen, Family Room, Bedroom 1, Laundry, Other, Attic
Basement Full, Drainage System, Fully Finished
Interior
Interior Features Primary Bath(s), Kitchen - Island, Butlers Pantry, Ceiling Fan(s), Stall Shower, Dining Area
Hot Water Natural Gas
Heating Gas, Forced Air
Cooling Central A/C
Flooring Wood, Fully Carpeted, Tile/Brick
Fireplaces Number 1
Equipment Built-In Range, Oven - Self Cleaning, Dishwasher, Disposal, Built-In Microwave
Fireplace Y
Appliance Built-In Range, Oven - Self Cleaning, Dishwasher, Disposal, Built-In Microwave
Heat Source Natural Gas
Laundry Main Floor
Exterior
Exterior Feature Patio(s)
Parking Features Inside Access, Garage Door Opener
Garage Spaces 5.0
Utilities Available Cable TV
Water Access N
Roof Type Pitched,Shingle
Accessibility None
Porch Patio(s)
Attached Garage 2
Total Parking Spaces 5
Garage Y
Building
Story 2
Sewer Public Sewer
Water Public
Architectural Style Colonial
Level or Stories 2
Additional Building Above Grade
Structure Type Cathedral Ceilings,9'+ Ceilings
New Construction N
Schools
Elementary Schools Cold Spring
Middle Schools Holicong
High Schools Central Bucks High School East
School District Central Bucks
Others
Tax ID 06-061-262
Ownership Fee Simple
Read Less
Want to know what your home might be worth? Contact us for a FREE valuation!

Our team is ready to help you sell your home for the highest possible price ASAP

Bought with Sue M Kinslow • BHHS Fox & Roach-Blue Bell







