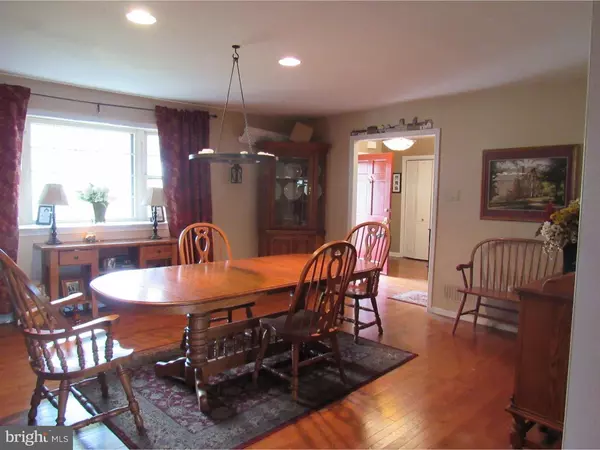$397,500
$399,000
0.4%For more information regarding the value of a property, please contact us for a free consultation.
53 FAWN DR Holland, PA 18966
5 Beds
4 Baths
2,751 SqFt
Key Details
Sold Price $397,500
Property Type Single Family Home
Sub Type Detached
Listing Status Sold
Purchase Type For Sale
Square Footage 2,751 sqft
Price per Sqft $144
Subdivision Buck Hill Acres
MLS Listing ID 1002582289
Sold Date 08/26/16
Style Colonial
Bedrooms 5
Full Baths 3
Half Baths 1
HOA Y/N N
Abv Grd Liv Area 2,751
Originating Board TREND
Year Built 1974
Annual Tax Amount $5,171
Tax Year 2016
Lot Size 0.459 Acres
Acres 0.46
Lot Dimensions 100X200
Property Description
Welcome to this GORGEOUS Center Hall Colonial in Award Winning Council Rock School District. This house has a kitchen that can't be beat! Granite Countertops, Stainless Steel Appliances, Breakfast Bar w/ stools, Custom Cabinetry and Hardwood Floors. The adjoining Family Room has a gorgeous stone fireplace with an insert that literally heats the entire first floor! This room is perfect cozy get-together's. The generous sized Dining Room, Living Room and over sized 5th Bedroom with full bath complete the main level. The laundry room is also conveniently located on the main level. Out back you can relax in the screened porch or on the deck while enjoying the park like setting. The deck has really pretty built in lanterns that illuminate your summer nights! The second story of this home has 4 large bedrooms with ample closet space and 2 full baths. And wait until you see the newly carpeted Finished Basement with the recessed lighting! This Colonial also boast Newer Siding, 3 years Young Roof and a very large driveway. Located on a quiet street close to the Neshaminy Creek and Tyler park, just minutes from downtown Newtown and the Newtown Bypass. An easy commute to I-95 & Route 1. Make your appointment today!!!!
Location
State PA
County Bucks
Area Northampton Twp (10131)
Zoning R2
Rooms
Other Rooms Living Room, Dining Room, Primary Bedroom, Bedroom 2, Bedroom 3, Kitchen, Family Room, Bedroom 1, Laundry, Other
Basement Full
Interior
Interior Features Primary Bath(s), Kitchen - Island, Butlers Pantry, Ceiling Fan(s), Kitchen - Eat-In
Hot Water Oil
Heating Oil
Cooling Central A/C
Flooring Wood, Fully Carpeted
Fireplaces Number 1
Fireplaces Type Stone
Equipment Cooktop, Built-In Range, Oven - Double, Oven - Self Cleaning, Dishwasher, Refrigerator, Disposal, Energy Efficient Appliances, Built-In Microwave
Fireplace Y
Appliance Cooktop, Built-In Range, Oven - Double, Oven - Self Cleaning, Dishwasher, Refrigerator, Disposal, Energy Efficient Appliances, Built-In Microwave
Heat Source Oil
Laundry Main Floor
Exterior
Exterior Feature Deck(s), Porch(es)
Fence Other
Utilities Available Cable TV
Water Access N
Roof Type Shingle
Accessibility None
Porch Deck(s), Porch(es)
Garage N
Building
Story 2
Sewer Public Sewer
Water Public
Architectural Style Colonial
Level or Stories 2
Additional Building Above Grade
New Construction N
Schools
Elementary Schools Rolling Hills
High Schools Council Rock High School South
School District Council Rock
Others
Senior Community No
Tax ID 31-037-057
Ownership Fee Simple
Security Features Security System
Acceptable Financing Conventional, VA
Listing Terms Conventional, VA
Financing Conventional,VA
Read Less
Want to know what your home might be worth? Contact us for a FREE valuation!

Our team is ready to help you sell your home for the highest possible price ASAP

Bought with Charles A. Kowalski III • Corcoran Sawyer Smith







