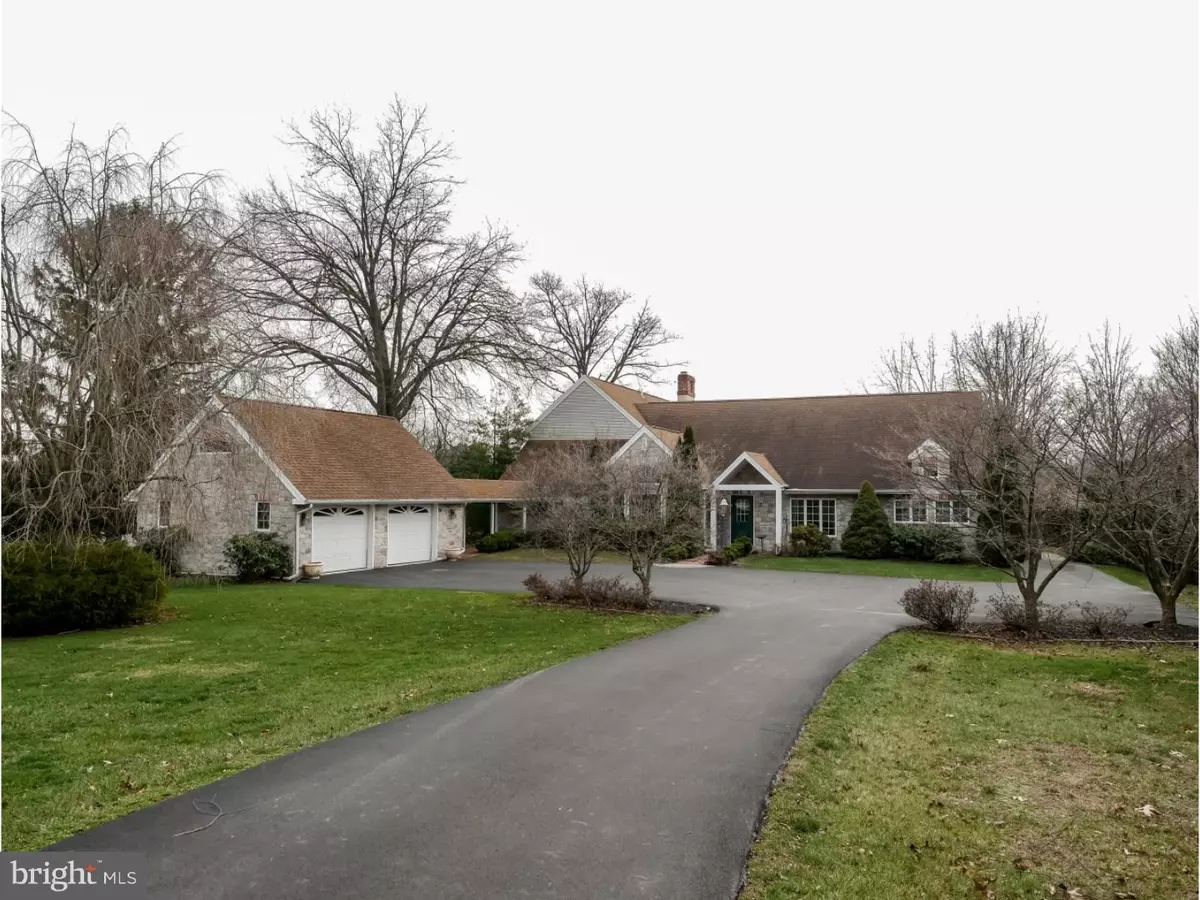$540,000
$569,900
5.2%For more information regarding the value of a property, please contact us for a free consultation.
825 BUCK RD Holland, PA 18966
4 Beds
4 Baths
4,049 SqFt
Key Details
Sold Price $540,000
Property Type Single Family Home
Sub Type Detached
Listing Status Sold
Purchase Type For Sale
Square Footage 4,049 sqft
Price per Sqft $133
Subdivision Hillcrestshire
MLS Listing ID 1002581385
Sold Date 05/16/16
Style French
Bedrooms 4
Full Baths 3
Half Baths 1
HOA Y/N N
Abv Grd Liv Area 4,049
Originating Board TREND
Year Built 1962
Annual Tax Amount $8,433
Tax Year 2016
Lot Size 1.310 Acres
Acres 1.31
Lot Dimensions 207X300
Property Description
Set far off the road, down a private drive, welcome to this absolutely stunning, totally transformed custom, French country designed home. With meticulous attention to every detail, you will love the open, bright and spacious floor plan, with an abundance of natural light throughout. The expansive, gourmet kitchen is sure to delight the chef of the house. Gorgeous cherry cabinets, huge tiled island, Corion counters, 2 sinks and stunning breakfast room with wall of windows. Spectacular 2 story family room with French doors to a beautiful covered patio along with skylights and gas fireplace accented by custom oak mantle and Moravian tiles. Living room also features dramatic cathedral ceilings and custom wood staircase. Elegant and spacious master suite on the first floor includes sumptuous bath with jacuzzi. Upper level includes an additional huge bedroom with full bath and large game/media room with high ceilings, recessed lighting and walls of windows. 5 zoned gas baseboard heat along with 2 zone central air. Huge covered brick patio and a 30 X 20 EP Henry paver patio offers an ideal location for warm weather cook-outs overlooking the expansive private grounds. Oversize 2 1/2 car garage. Enjoy gleaming hardwood floors, custom molding and trim. Recessed lighting, all just minutes to 95, Newtown and all that Bucks County has to offer. Truly a special home!
Location
State PA
County Bucks
Area Northampton Twp (10131)
Zoning R2
Rooms
Other Rooms Living Room, Dining Room, Primary Bedroom, Bedroom 2, Bedroom 3, Kitchen, Family Room, Bedroom 1, Laundry, Other, Attic
Basement Partial, Unfinished, Outside Entrance
Interior
Interior Features Primary Bath(s), Kitchen - Island, Butlers Pantry, Skylight(s), Ceiling Fan(s), WhirlPool/HotTub, Stall Shower, Dining Area
Hot Water Natural Gas
Heating Gas, Hot Water, Zoned
Cooling Central A/C
Flooring Wood, Fully Carpeted, Tile/Brick
Fireplaces Number 1
Fireplaces Type Gas/Propane
Equipment Cooktop, Oven - Self Cleaning, Dishwasher, Refrigerator, Disposal, Built-In Microwave
Fireplace Y
Appliance Cooktop, Oven - Self Cleaning, Dishwasher, Refrigerator, Disposal, Built-In Microwave
Heat Source Natural Gas
Laundry Main Floor
Exterior
Exterior Feature Patio(s), Breezeway
Parking Features Garage Door Opener, Oversized
Garage Spaces 2.0
Utilities Available Cable TV
Water Access N
Roof Type Pitched,Shingle
Accessibility None
Porch Patio(s), Breezeway
Total Parking Spaces 2
Garage N
Building
Story 1
Sewer Public Sewer
Water Public
Architectural Style French
Level or Stories 1
Additional Building Above Grade
Structure Type Cathedral Ceilings,9'+ Ceilings
New Construction N
Schools
School District Council Rock
Others
Senior Community No
Tax ID 31-026-096-001
Ownership Fee Simple
Security Features Security System
Read Less
Want to know what your home might be worth? Contact us for a FREE valuation!

Our team is ready to help you sell your home for the highest possible price ASAP

Bought with William T Campbell • RE/MAX 2000







