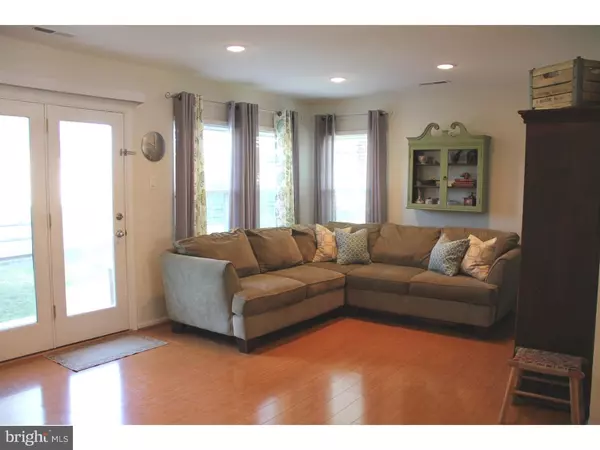$246,000
$245,000
0.4%For more information regarding the value of a property, please contact us for a free consultation.
27 VAN HORN PL Holland, PA 18966
3 Beds
3 Baths
1,368 SqFt
Key Details
Sold Price $246,000
Property Type Townhouse
Sub Type Interior Row/Townhouse
Listing Status Sold
Purchase Type For Sale
Square Footage 1,368 sqft
Price per Sqft $179
Subdivision Village Shires
MLS Listing ID 1002583039
Sold Date 06/14/16
Style Traditional
Bedrooms 3
Full Baths 2
Half Baths 1
HOA Fees $44/qua
HOA Y/N Y
Abv Grd Liv Area 1,368
Originating Board TREND
Year Built 1986
Annual Tax Amount $3,585
Tax Year 2016
Lot Dimensions 27X90
Property Description
Welcome home to this well-maintained, clean end unit town home with lots of natural light. This home has been redone the past 11 years by the current owners. Pride of ownership is evident from the moment you walk up the professionally cleaned walkways and manicured flower beds to the newer windows and roof. This 3 bed, 2 and a half bath home has tile floor kitchen and entry, laminate wood dining and living space and, very clean, neutral, quality carpet up the stairs. The 3 bedrooms have laminate wood floors. All of the bathrooms have been updated tastefully and have tile floors. The HVAC system was replaced in 2013. Impeccable records kept for the new homeowner. The kitchen has a nice bay window that offers a lot of light with a pass through to the dining area. The washer is new, as is the refrigerator, dishwasher and a newer microwave. Newer counters and painted cabinets complete the kitchen. Recessed lighting added throughout. This home is move in ready and in COUNCIL ROCK SCHOOLS. Did I mention the backyard? Private backyard that can be fenced with a 8x8 Shed for extra storage. Rolling Hills Elementary just across the 15-25 mph side street that separates the backyard from open fields. All of this plus the amenities of Village Shires... 3 pools, basketball courts, tennis courts, playgrounds, and a club house. VERY LOW ASSOCIATION FEES.
Location
State PA
County Bucks
Area Northampton Twp (10131)
Zoning R3
Rooms
Other Rooms Living Room, Dining Room, Primary Bedroom, Bedroom 2, Kitchen, Bedroom 1, Laundry, Attic
Interior
Interior Features Primary Bath(s), Ceiling Fan(s), Stall Shower, Kitchen - Eat-In
Hot Water Electric
Heating Electric, Forced Air
Cooling Central A/C
Flooring Fully Carpeted, Vinyl, Tile/Brick
Fireplaces Number 1
Equipment Built-In Microwave
Fireplace Y
Window Features Replacement
Appliance Built-In Microwave
Heat Source Electric
Laundry Main Floor
Exterior
Garage Spaces 2.0
Utilities Available Cable TV
Amenities Available Swimming Pool, Tennis Courts
Water Access N
Roof Type Shingle
Accessibility None
Total Parking Spaces 2
Garage N
Building
Lot Description Rear Yard
Story 2
Foundation Concrete Perimeter
Sewer Public Sewer
Water Public
Architectural Style Traditional
Level or Stories 2
Additional Building Above Grade
Structure Type 9'+ Ceilings
New Construction N
Schools
Elementary Schools Rolling Hills
Middle Schools Holland
High Schools Council Rock High School South
School District Council Rock
Others
HOA Fee Include Pool(s),Common Area Maintenance,Snow Removal,Trash
Senior Community No
Tax ID 31-036-238
Ownership Fee Simple
Acceptable Financing Conventional, VA, FHA 203(b)
Listing Terms Conventional, VA, FHA 203(b)
Financing Conventional,VA,FHA 203(b)
Read Less
Want to know what your home might be worth? Contact us for a FREE valuation!

Our team is ready to help you sell your home for the highest possible price ASAP

Bought with Svetlana Frolenko • PA Homes Realty







