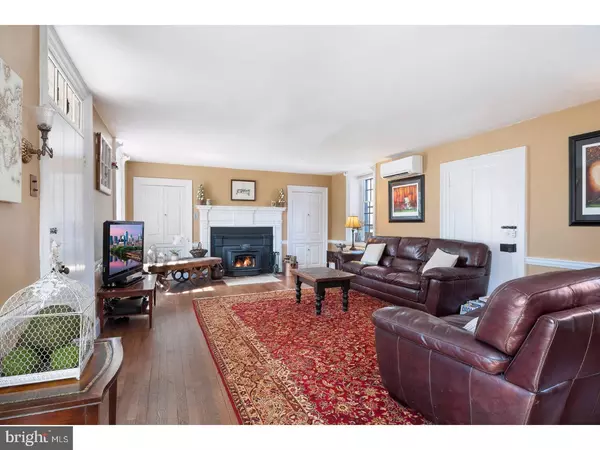$435,000
$449,900
3.3%For more information regarding the value of a property, please contact us for a free consultation.
87 CRESCENT DR Southampton, PA 18966
4 Beds
4 Baths
2,693 SqFt
Key Details
Sold Price $435,000
Property Type Single Family Home
Sub Type Detached
Listing Status Sold
Purchase Type For Sale
Square Footage 2,693 sqft
Price per Sqft $161
Subdivision Wood Lake
MLS Listing ID 1002610515
Sold Date 07/28/17
Style Farmhouse/National Folk
Bedrooms 4
Full Baths 4
HOA Y/N N
Abv Grd Liv Area 2,693
Originating Board TREND
Year Built 1752
Annual Tax Amount $8,003
Tax Year 2017
Lot Size 1.273 Acres
Acres 1.27
Lot Dimensions 231X240
Property Description
PRICED TO SELL - Owners Relocating sad to leave this stunning 18th-century farmhouse with timeless finishes filled with modern updates all nestled on over an acre of land in a quiet neighborhood . Purchased just a few years the ago the current owners have invested $75,000 to bring to current modern standards. Generations of families have lived in this 4 bedrooms and 3 full bathroom home. Exposed wooden beams and wide plank hardwood flooring are found throughout the tri-level home. The first floor features the living room with two fireplaces and stylish chair railing, dining room with stately stone and wood fireplace, as well as the kitchen with built-in bench seating and farmhouse sink, and first-floor bedroom with en-suite full bath. The second story features one bedroom with en-suite bathroom and spacious master bedroom with fireplace and plenty of storage. The upper floor features pitched ceilings, rustic wood paneling and a bedroom that connects with a study, both with closet space. A partially finished full basement gives plenty of storage space. Stunning stone exterior, expansive partial fenced-in backyard adjacent to Pine Run creek and glass enclosed spring house add to the charm of this gorgeous property. Enjoy the remaining of the summer listening to the babbling creek on a calm summer night by the fire pit or the sunny summer days on the patio reading a book while listening to the birds singing. Close to Churchville Park and I-276. Don't miss this great opportunity to own history.
Location
State PA
County Bucks
Area Northampton Twp (10131)
Zoning R2
Rooms
Other Rooms Living Room, Dining Room, Primary Bedroom, Bedroom 2, Bedroom 3, Kitchen, Bedroom 1, Other, Attic
Basement Partial
Interior
Interior Features Butlers Pantry, Exposed Beams, Stall Shower
Hot Water Oil, S/W Changeover
Heating Oil, Hot Water, Radiator
Cooling Wall Unit, Energy Star Cooling System
Flooring Wood, Tile/Brick
Fireplaces Type Stone, Non-Functioning
Equipment Oven - Self Cleaning
Fireplace N
Appliance Oven - Self Cleaning
Heat Source Oil
Laundry Basement
Exterior
Exterior Feature Patio(s), Porch(es)
Utilities Available Cable TV
Roof Type Wood
Accessibility None
Porch Patio(s), Porch(es)
Garage N
Building
Lot Description Flag, Level, Open
Story 2
Foundation Stone, Brick/Mortar
Sewer Public Sewer
Water Well
Architectural Style Farmhouse/National Folk
Level or Stories 2
Additional Building Above Grade
New Construction N
Schools
Elementary Schools Holland
Middle Schools Holland
High Schools Council Rock High School South
School District Council Rock
Others
Senior Community No
Tax ID 31-028-160
Ownership Fee Simple
Acceptable Financing Conventional, VA, FHA 203(k)
Listing Terms Conventional, VA, FHA 203(k)
Financing Conventional,VA,FHA 203(k)
Read Less
Want to know what your home might be worth? Contact us for a FREE valuation!

Our team is ready to help you sell your home for the highest possible price ASAP

Bought with Danielle Adler • BHHS Fox & Roach-Newtown







