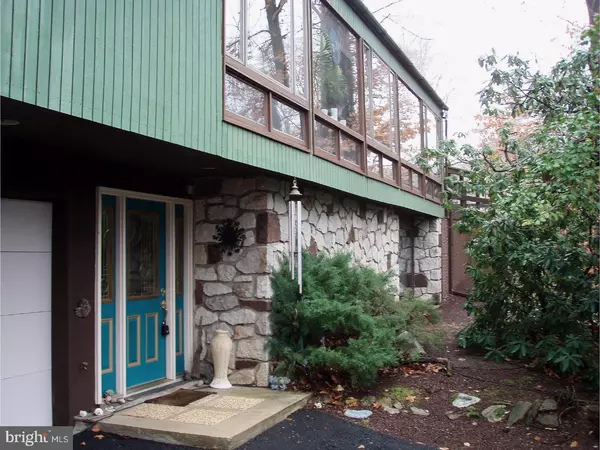$358,000
$373,900
4.3%For more information regarding the value of a property, please contact us for a free consultation.
239 W BRISTOL RD Feasterville, PA 19053
3 Beds
3 Baths
2,418 SqFt
Key Details
Sold Price $358,000
Property Type Single Family Home
Sub Type Detached
Listing Status Sold
Purchase Type For Sale
Square Footage 2,418 sqft
Price per Sqft $148
Subdivision None Available
MLS Listing ID 1002608601
Sold Date 05/31/17
Style Contemporary,Ranch/Rambler,Raised Ranch/Rambler
Bedrooms 3
Full Baths 3
HOA Y/N N
Abv Grd Liv Area 2,418
Originating Board TREND
Year Built 1977
Annual Tax Amount $6,796
Tax Year 2017
Lot Size 0.500 Acres
Acres 0.5
Lot Dimensions 114X191
Property Description
Here's your mountain retreat that can't be seen from the road and by itself in the woods. So much to offer and must be seen to appreciate! Custom built passive solar home in Bucks County is nestled in a private park-like setting and minutes away from shopping centers. This home features solid stone and "I" beam construction, custom solar shades cover each Andersen thermal pain window. High efficiency central air system, four zone heating system with summer/winter hookup for hot water and public sewer. Floor to ceiling brick and stone fireplaces, wet bar with custom wraparound woodwork, full-size 3 baths, 2+ car garage, wraparound multi-level deck offers over 1600 square foot for entertainment space. Huge eat-in kitchen with a double oven, Island with hood and lots of counter space. Huge parking space all leveled and blacktopped can accommodate 15 cars. Large free standing workshop/shed with 120 & 240 electric service. Separate electrical backup box was installed with power hookup for the generator of your choice. Because of a full-size bath on first floor an in-law conversion is not out of the question. This home offers maximum family comfort and energy efficiency in a private location with unique private driveway.
Location
State PA
County Bucks
Area Lower Southampton Twp (10121)
Zoning R1
Rooms
Other Rooms Living Room, Dining Room, Primary Bedroom, Bedroom 2, Kitchen, Family Room, Bedroom 1, In-Law/auPair/Suite, Laundry, Other, Attic
Basement Full, Outside Entrance, Fully Finished
Interior
Interior Features Primary Bath(s), Kitchen - Island, Butlers Pantry, Ceiling Fan(s), Attic/House Fan, Wet/Dry Bar, Stall Shower, Kitchen - Eat-In
Hot Water S/W Changeover
Heating Oil
Cooling Central A/C, Energy Star Cooling System
Flooring Fully Carpeted, Tile/Brick, Stone, Marble
Fireplaces Number 2
Fireplaces Type Brick, Stone
Equipment Cooktop, Dishwasher, Refrigerator, Disposal
Fireplace Y
Window Features Energy Efficient
Appliance Cooktop, Dishwasher, Refrigerator, Disposal
Heat Source Oil
Laundry Main Floor
Exterior
Exterior Feature Deck(s), Balcony
Parking Features Garage Door Opener
Garage Spaces 5.0
Utilities Available Cable TV
Water Access N
Roof Type Shingle
Accessibility None
Porch Deck(s), Balcony
Attached Garage 2
Total Parking Spaces 5
Garage Y
Building
Lot Description Trees/Wooded, Front Yard, Rear Yard, SideYard(s)
Foundation Stone, Concrete Perimeter
Sewer Public Sewer
Water Well
Architectural Style Contemporary, Ranch/Rambler, Raised Ranch/Rambler
Additional Building Above Grade, Shed
New Construction N
Schools
Elementary Schools Lower Southampton
Middle Schools Poquessing
High Schools Neshaminy
School District Neshaminy
Others
Senior Community No
Tax ID 21-019-007
Ownership Fee Simple
Acceptable Financing Conventional, VA, FHA 203(b), USDA
Listing Terms Conventional, VA, FHA 203(b), USDA
Financing Conventional,VA,FHA 203(b),USDA
Read Less
Want to know what your home might be worth? Contact us for a FREE valuation!

Our team is ready to help you sell your home for the highest possible price ASAP

Bought with Susan M Murphy • RE/MAX Properties - Newtown







