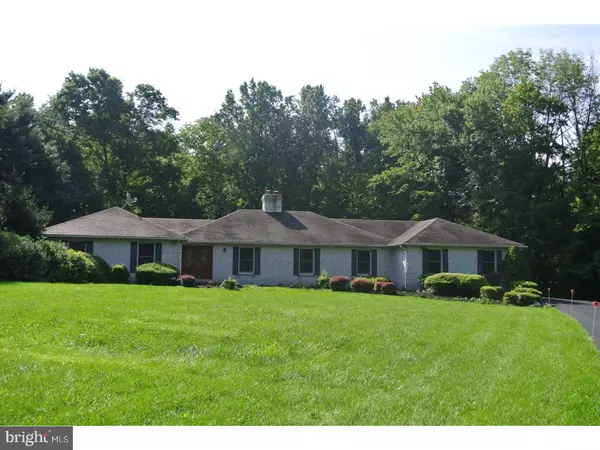$560,000
$539,900
3.7%For more information regarding the value of a property, please contact us for a free consultation.
31 DEER PATH RD Doylestown, PA 18901
4 Beds
3 Baths
2,886 SqFt
Key Details
Sold Price $560,000
Property Type Single Family Home
Sub Type Detached
Listing Status Sold
Purchase Type For Sale
Square Footage 2,886 sqft
Price per Sqft $194
Subdivision Pheasant Woods
MLS Listing ID 1000455735
Sold Date 10/06/17
Style Ranch/Rambler
Bedrooms 4
Full Baths 2
Half Baths 1
HOA Y/N N
Abv Grd Liv Area 2,886
Originating Board TREND
Year Built 1988
Annual Tax Amount $9,367
Tax Year 2017
Lot Size 1.842 Acres
Acres 1.84
Lot Dimensions XXX
Property Description
Welcome home to this beautiful one story, four bedroom, two and a half bathroom home. Located on a park like, wooded lot, this property has a gorgeous backyard with an in ground pool (with a waterfall!), a large deck for entertaining and a gazebo to store your pool toys! The interior has fresh paint throughout, new carpeting and brand new dual HVAC units. The HUGE kitchen has stainless steel appliances, new granite and a center island, providing plenty of room for your culinary creations!. There are ceiling fans in each bedroom. The master bathroom has dual sinks, and separate shower and soaking tub. Conveniently located near shopping, restaurants, parks and award winning Central Bucks Schools! This is the one!
Location
State PA
County Bucks
Area Doylestown Twp (10109)
Zoning R1
Rooms
Other Rooms Living Room, Dining Room, Primary Bedroom, Bedroom 2, Bedroom 3, Kitchen, Family Room, Breakfast Room, Bedroom 1, Laundry, Other
Basement Full, Unfinished
Interior
Interior Features Primary Bath(s), Kitchen - Island, Dining Area
Hot Water Oil
Cooling Central A/C
Flooring Fully Carpeted, Vinyl, Tile/Brick
Fireplaces Number 1
Fireplace Y
Heat Source Oil
Laundry Main Floor
Exterior
Exterior Feature Deck(s)
Garage Spaces 5.0
Pool In Ground
Water Access N
Accessibility None
Porch Deck(s)
Attached Garage 2
Total Parking Spaces 5
Garage Y
Building
Lot Description Irregular, Front Yard, Rear Yard, SideYard(s)
Story 1
Sewer On Site Septic
Water Well
Architectural Style Ranch/Rambler
Level or Stories 1
Additional Building Above Grade
New Construction N
Schools
School District Central Bucks
Others
Senior Community No
Tax ID 09-024-034
Ownership Fee Simple
Special Listing Condition REO (Real Estate Owned)
Read Less
Want to know what your home might be worth? Contact us for a FREE valuation!

Our team is ready to help you sell your home for the highest possible price ASAP

Bought with Marilyn B. Sharer • Long & Foster Real Estate, Inc.







