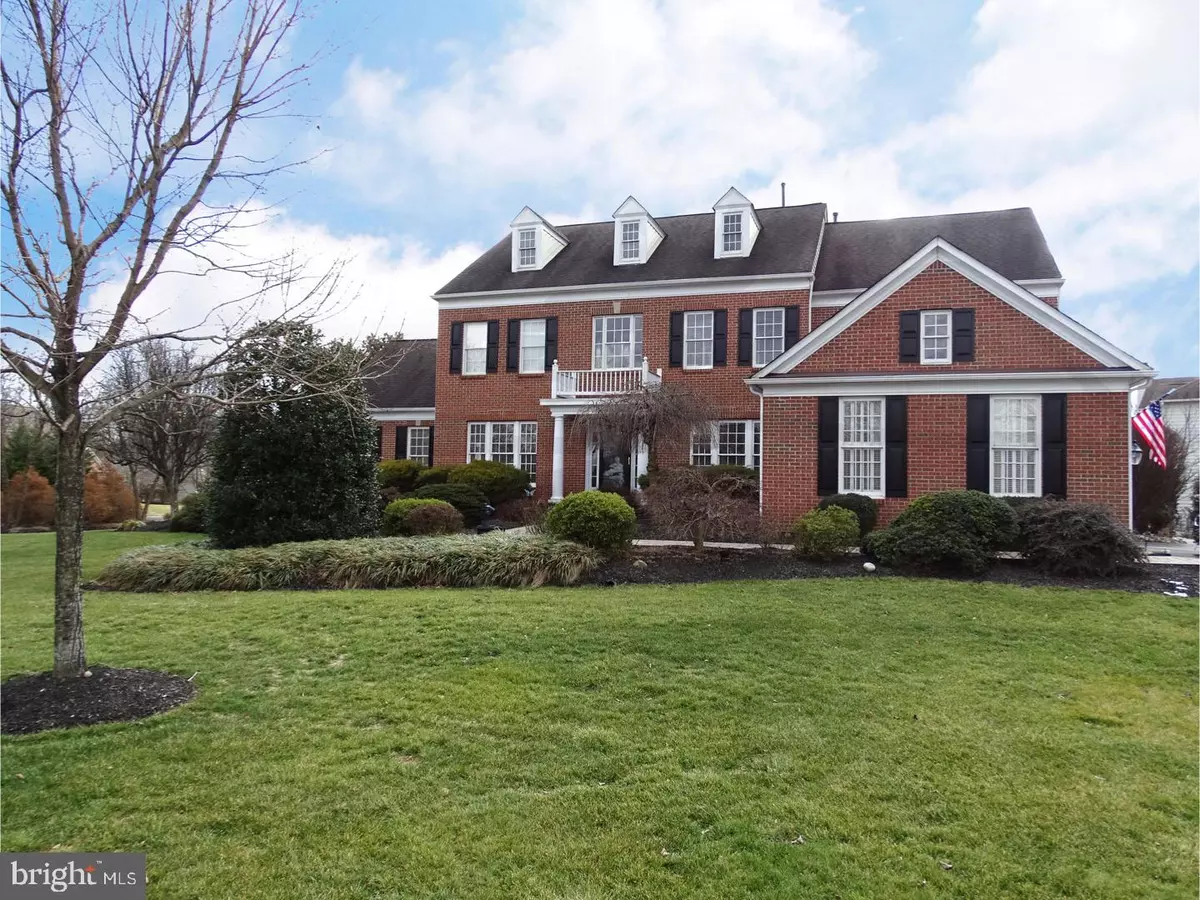$800,000
$825,000
3.0%For more information regarding the value of a property, please contact us for a free consultation.
27 TERRELL DR Washington Crossing, PA 18977
4 Beds
4 Baths
4,180 SqFt
Key Details
Sold Price $800,000
Property Type Single Family Home
Sub Type Detached
Listing Status Sold
Purchase Type For Sale
Square Footage 4,180 sqft
Price per Sqft $191
Subdivision Lakeside
MLS Listing ID 1002603141
Sold Date 06/30/17
Style Colonial
Bedrooms 4
Full Baths 3
Half Baths 1
HOA Fees $36
HOA Y/N Y
Abv Grd Liv Area 4,180
Originating Board TREND
Year Built 1999
Annual Tax Amount $12,771
Tax Year 2017
Lot Size 0.566 Acres
Acres 0.57
Lot Dimensions 354X97
Property Description
This beautifully landscaped home in desirable Lakeside of Washington Crossing sits comfortably and elegantly on Terrell Drive. Enter the foyer and be drawn into this lovely center hall colonial surrounded by a formal living room leading you to the absolutely sun-drenched conservatory with access to the backyard paver patio. Custom molding and hardwood floors flow throughout this home. The formal dining room abounds with detail sitting just off the stunning kitchen featuring cherry cabinets, granite counters, stainless sink, custom wet bar, center island with plenty of seating, built-in Sub-Zero refrigerator, Thermador gas cooktop, Jenn-Air double wall oven and walk in pantry. Adjacent to the kitchen, the two-story family room boasts a gas fireplace and has plenty of windows letting in an abundance of natural light. The first floor is complete with an office, powder room and laundry room which is conveniently located off the kitchen. Proceed up the center main stairs to an open bridge hallway with hardwood floors which overlooks the family room and leads you to four large bedrooms. At the end of the day relax in your master suite complete with tray ceiling, walk in closets, gorgeous master bath with large soaking tub with electric fireplace on the wall and over-sized shower with seamless enclosure. Strolling across the bridge you will find three large bedrooms ? a Comfort Suite with private full bath as well as Jack and Jill suites with access to a full bath with double sinks. Two paver patios are located off the kitchen and the sun room with a retractable awning and Gazebo with a ceiling fan and electric. This home has been freshly painted ($9,000!) and includes additional features such as 3-car side garage, full daylight/walk-up basement, 3 zone heating and air conditioning. SEVERAL NEWER UPDATES INCLUDE: all ducts recently cleaned, custom blinds were installed in the living room and dining room, stair runner is new, hardwood was installed upstairs in all 3 additional bedrooms, all 4 closets and bridge walk ($8000!). Take advantage of being able to stroll the towpath along the Canal and the added value of Council Rock Schools. Homes in Lakeside don't last long. Don't wait to come see us! You won't be sorry!
Location
State PA
County Bucks
Area Upper Makefield Twp (10147)
Zoning CM
Rooms
Other Rooms Living Room, Dining Room, Primary Bedroom, Bedroom 2, Bedroom 3, Kitchen, Family Room, Bedroom 1, Laundry, Other
Basement Full
Interior
Interior Features Primary Bath(s), Kitchen - Island, Butlers Pantry, Dining Area
Hot Water Propane
Heating Gas, Forced Air
Cooling Central A/C
Flooring Wood
Fireplaces Number 1
Equipment Oven - Double
Fireplace Y
Appliance Oven - Double
Heat Source Natural Gas
Laundry Main Floor
Exterior
Exterior Feature Patio(s)
Garage Spaces 6.0
Water Access N
Roof Type Shingle
Accessibility None
Porch Patio(s)
Attached Garage 3
Total Parking Spaces 6
Garage Y
Building
Story 2
Sewer Public Sewer
Water Public
Architectural Style Colonial
Level or Stories 2
Additional Building Above Grade
New Construction N
Schools
School District Council Rock
Others
HOA Fee Include Common Area Maintenance,Snow Removal
Senior Community No
Tax ID 47-015-166
Ownership Fee Simple
Read Less
Want to know what your home might be worth? Contact us for a FREE valuation!

Our team is ready to help you sell your home for the highest possible price ASAP

Bought with Ellen M Rodwell • BHHS Fox & Roach-New Hope







