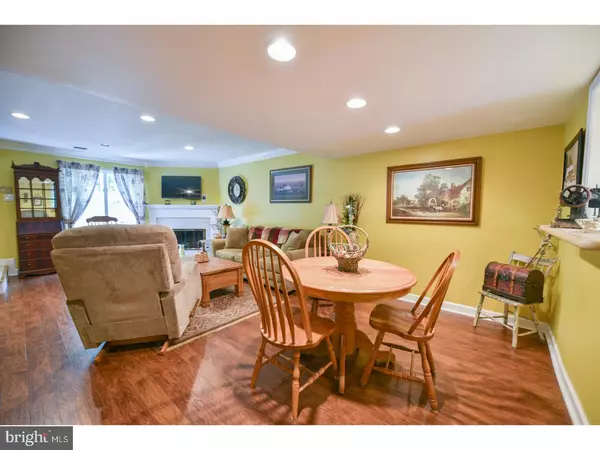$262,000
$268,000
2.2%For more information regarding the value of a property, please contact us for a free consultation.
209 E DUTTS MILL WAY West Chester, PA 19382
3 Beds
3 Baths
1,742 SqFt
Key Details
Sold Price $262,000
Property Type Townhouse
Sub Type Interior Row/Townhouse
Listing Status Sold
Purchase Type For Sale
Square Footage 1,742 sqft
Price per Sqft $150
Subdivision Dutts Mill
MLS Listing ID 1000291271
Sold Date 10/26/17
Style French
Bedrooms 3
Full Baths 2
Half Baths 1
HOA Fees $155/mo
HOA Y/N Y
Abv Grd Liv Area 1,742
Originating Board TREND
Year Built 1988
Annual Tax Amount $3,637
Tax Year 2017
Lot Size 1,742 Sqft
Acres 0.04
Lot Dimensions 0X0
Property Description
Buyer got cold feet so we're back on the market at a reduced price! Welcome to Dutts Mill East, a delightful enclave of French chateau inspired town homes tucked away in a beautiful wooded area off of West Chester Pike. Enjoy the peace and tranquility that this community's location has to offer while also being minutes from West Chester Borough. Enter into the open floor plan of the living room/dining room, highlighted by newer wood flooring and a wood burning fireplace. The fireplace can also be easily converted to gas via propane hookup.The well designed kitchen, with an abundance of cabinet and counter top space, overlooks the living room/dining room and allows for conversation with guests while preparing meals. The kitchen features tile flooring, a corian sink and a BRAND NEW RANGE. The room adjacent to the kitchen is currently being used as a breakfast area but could also serve as a family room area. A powder room also is housed on the first level. The view from the rear deck has to be experienced to truly appreciate. After a long day, unwind by sitting on the park bench overlooking the creek's edge surrounded by nature. The master bedroom and bath are located on the second floor as is the hall bath and a second bedroom and the laundry area, with a NEWER WASHER/DRYER. Both second floor bedrooms have spacious closet space; the master has handy closet organizers. Head up to the third level to discover another room currently being used as a 3rd bedroom with a handy powder room, closet and access to more storage space in the attic. The property also has a detached 1 car garage and 2 parking spaces at the front of the unit. Make your appointment today to tour this delightful home in this exceptional community.
Location
State PA
County Chester
Area East Goshen Twp (10353)
Zoning R5
Rooms
Other Rooms Living Room, Dining Room, Primary Bedroom, Bedroom 2, Kitchen, Family Room, Bedroom 1, Laundry, Other, Attic
Interior
Interior Features Primary Bath(s), Skylight(s), Ceiling Fan(s)
Hot Water Electric
Heating Electric
Cooling Central A/C
Flooring Wood, Fully Carpeted, Tile/Brick
Fireplaces Number 1
Fireplaces Type Marble
Equipment Oven - Self Cleaning, Built-In Microwave
Fireplace Y
Appliance Oven - Self Cleaning, Built-In Microwave
Heat Source Electric
Laundry Upper Floor
Exterior
Exterior Feature Deck(s)
Garage Spaces 2.0
Utilities Available Cable TV
Water Access N
Roof Type Shingle
Accessibility None
Porch Deck(s)
Total Parking Spaces 2
Garage Y
Building
Lot Description Level, Trees/Wooded, Rear Yard
Story 3+
Sewer Public Sewer
Water Public
Architectural Style French
Level or Stories 3+
Additional Building Above Grade
New Construction N
Schools
School District West Chester Area
Others
HOA Fee Include Lawn Maintenance,Snow Removal,Trash
Senior Community No
Tax ID 53-06 -1811
Ownership Fee Simple
Read Less
Want to know what your home might be worth? Contact us for a FREE valuation!

Our team is ready to help you sell your home for the highest possible price ASAP

Bought with Andrew White • Long & Foster Real Estate, Inc.







