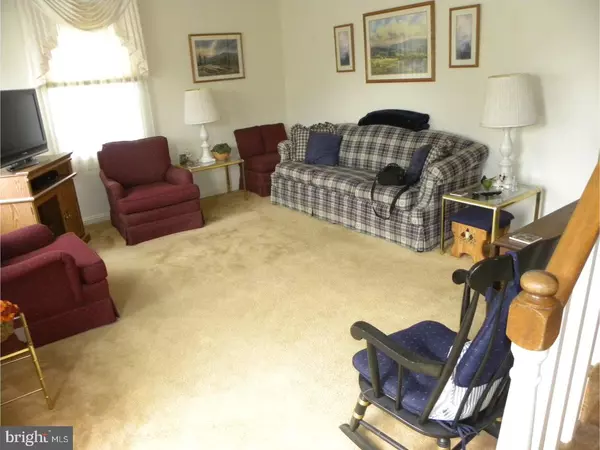$265,000
$269,900
1.8%For more information regarding the value of a property, please contact us for a free consultation.
1347 HARRINGTON RD Havertown, PA 19083
3 Beds
2 Baths
1,259 SqFt
Key Details
Sold Price $265,000
Property Type Single Family Home
Sub Type Detached
Listing Status Sold
Purchase Type For Sale
Square Footage 1,259 sqft
Price per Sqft $210
Subdivision Lynnewood Gdns
MLS Listing ID 1000383127
Sold Date 10/31/17
Style Cape Cod
Bedrooms 3
Full Baths 2
HOA Y/N N
Abv Grd Liv Area 1,259
Originating Board TREND
Year Built 1950
Annual Tax Amount $6,139
Tax Year 2017
Lot Size 5,619 Sqft
Acres 0.13
Lot Dimensions 48X115
Property Description
Clean as a Whistle! This solid Brick Cape has been lovingly maintained by the current owner. Perfectly located on a lovely street and yet close enough to Eagle Road for maximum convenience to all major roadways! Beautiful hardwood floors in all bedrooms and dining room. Freshly shampooed, neutral carpeting in Living room. First floor master is spacious and has two closets. First floor also features a Full Bath and a warm kitchen with loads of cabinets, pantry and rear exit to a lovely covered porch,(furniture inc.)overlooking the beautiful back yard! Second floor features a Freshly updated Full bathroom with gorgeous ceramic tile on floor as well as the bathtub walls! Two more bedrooms and loads of storage space. The huge basement has a finished room, which would make a fantastic office, play room, den, etc. The laundry area and heater are also located in basement, in a neat and clean, large area with ample storage space! Honeycomb blinds throughout, ceiling fans with lights, Gas heat and central air complete this stately home!
Location
State PA
County Delaware
Area Haverford Twp (10422)
Zoning RESI
Rooms
Other Rooms Living Room, Dining Room, Primary Bedroom, Bedroom 2, Kitchen, Den, Bedroom 1, Other
Basement Full
Interior
Interior Features Butlers Pantry, Ceiling Fan(s), Kitchen - Eat-In
Hot Water Natural Gas
Heating Forced Air
Cooling Central A/C
Flooring Wood, Fully Carpeted, Vinyl, Tile/Brick
Fireplace N
Window Features Bay/Bow,Replacement
Heat Source Natural Gas
Laundry Basement
Exterior
Exterior Feature Porch(es)
Garage Spaces 3.0
Fence Other
Water Access N
Roof Type Pitched,Shingle
Accessibility None
Porch Porch(es)
Total Parking Spaces 3
Garage N
Building
Lot Description Front Yard, Rear Yard, SideYard(s)
Story 1.5
Sewer Public Sewer
Water Public
Architectural Style Cape Cod
Level or Stories 1.5
Additional Building Above Grade
New Construction N
Schools
Elementary Schools Lynnewood
Middle Schools Haverford
High Schools Haverford Senior
School District Haverford Township
Others
Senior Community No
Tax ID 22-01-00570-00
Ownership Fee Simple
Acceptable Financing Conventional, VA, FHA 203(b)
Listing Terms Conventional, VA, FHA 203(b)
Financing Conventional,VA,FHA 203(b)
Read Less
Want to know what your home might be worth? Contact us for a FREE valuation!

Our team is ready to help you sell your home for the highest possible price ASAP

Bought with Kevin E Barmann • Keller Williams Philadelphia







