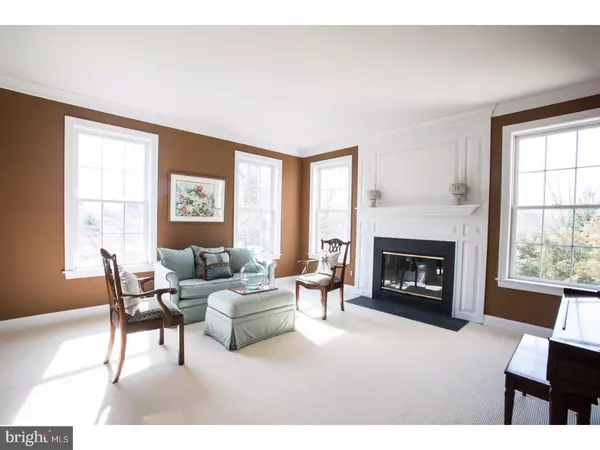$845,000
$865,000
2.3%For more information regarding the value of a property, please contact us for a free consultation.
1009 MARLIN DR West Chester, PA 19382
5 Beds
5 Baths
5,973 SqFt
Key Details
Sold Price $845,000
Property Type Single Family Home
Sub Type Detached
Listing Status Sold
Purchase Type For Sale
Square Footage 5,973 sqft
Price per Sqft $141
Subdivision Foulke Manor
MLS Listing ID 1003195115
Sold Date 04/27/17
Style Traditional
Bedrooms 5
Full Baths 3
Half Baths 2
HOA Y/N N
Abv Grd Liv Area 5,973
Originating Board TREND
Year Built 2002
Annual Tax Amount $9,619
Tax Year 2017
Lot Size 3.720 Acres
Acres 3.72
Lot Dimensions 0X0
Property Description
Welcome to 1009 Marlin Drive. A Nature Lovers Dream Home! Situated on a picturesque 3.72 Acres. The preserve like grounds have over 200 native plant species. The local wildlife is in abundance throughout the graceful rolling hills. NO stucco worries here! This Custom built Pennsylvania Farmhouse has 6,000 square feet of living space throughout 3 levels. As you drive up the circular driveway to your 3 car garage you can't help but notice the stately exterior. As you enter the Sun filled Foyer, the amazing views start here. You cant help but notice the elegant Decor, extensive trim work and custom paint in the the formal living and dining rooms. The first floor also boast a large Den/office/multi use room with a convenient half bath. On to the Gourmet two-toned Kitchen that has all of the amenities every chef will enjoy. The kitchen is attached to the Grand Family room and Breakfast area. These 3 rooms are a wonderful space to entertain a large or small crowd. As you enter the Grand Family room with its wall of windows and the classic raised stone fireplace that are pleasing to the eye. The sun filled breakfast room rounds out these fabulous areas. Off of the Kitchen and the 3 car garage you have a huge mud room with built in cabinets for storage and organization. As you go up to the second level from the back or front staircase you still will have amazing views. This level has 5 over-sized bedrooms, most with walk in closets, 3 full bath, a reading area and a full size laundry room. The luxurious master will not disappoint any home owner that needs a retreat. The tray ceiling and sitting area are just a few of it wonderful features.The spa like Master Bath has an over sized vanity with 2 sinks, water closet, jetted soaking tub and separate glass shower. Down to the walkout basement that is finished from top to bottom. This area gives you more room then you will ever know what to do with. Loads of room to grow inside and outside of this Fantastic Home. Your Buyers will never want to leave. Stay tuned for daily updates.
Location
State PA
County Chester
Area East Bradford Twp (10351)
Zoning R2
Rooms
Other Rooms Living Room, Dining Room, Primary Bedroom, Bedroom 2, Bedroom 3, Kitchen, Family Room, Bedroom 1, Laundry, Other, Attic
Basement Full, Outside Entrance, Fully Finished
Interior
Interior Features Primary Bath(s), Kitchen - Island, Butlers Pantry, Ceiling Fan(s), WhirlPool/HotTub, Stall Shower, Dining Area
Hot Water Natural Gas
Heating Gas, Forced Air
Cooling Central A/C
Flooring Wood, Fully Carpeted, Tile/Brick
Fireplaces Number 2
Fireplaces Type Stone, Gas/Propane
Equipment Cooktop, Oven - Wall, Oven - Double, Oven - Self Cleaning, Dishwasher, Refrigerator, Disposal, Built-In Microwave
Fireplace Y
Window Features Energy Efficient
Appliance Cooktop, Oven - Wall, Oven - Double, Oven - Self Cleaning, Dishwasher, Refrigerator, Disposal, Built-In Microwave
Heat Source Natural Gas
Laundry Upper Floor
Exterior
Exterior Feature Patio(s), Porch(es)
Parking Features Oversized
Garage Spaces 6.0
Utilities Available Cable TV
Water Access N
Roof Type Pitched,Shingle
Accessibility None
Porch Patio(s), Porch(es)
Attached Garage 3
Total Parking Spaces 6
Garage Y
Building
Lot Description Level, Sloping, Open, Front Yard, Rear Yard, SideYard(s)
Story 2
Foundation Concrete Perimeter
Sewer On Site Septic
Water Public
Architectural Style Traditional
Level or Stories 2
Additional Building Above Grade
Structure Type Cathedral Ceilings,9'+ Ceilings
New Construction N
Schools
School District West Chester Area
Others
Senior Community No
Tax ID 51-07 -0033.3700
Ownership Fee Simple
Security Features Security System
Acceptable Financing Conventional
Listing Terms Conventional
Financing Conventional
Read Less
Want to know what your home might be worth? Contact us for a FREE valuation!

Our team is ready to help you sell your home for the highest possible price ASAP

Bought with Daniel Robins • RE/MAX Direct







