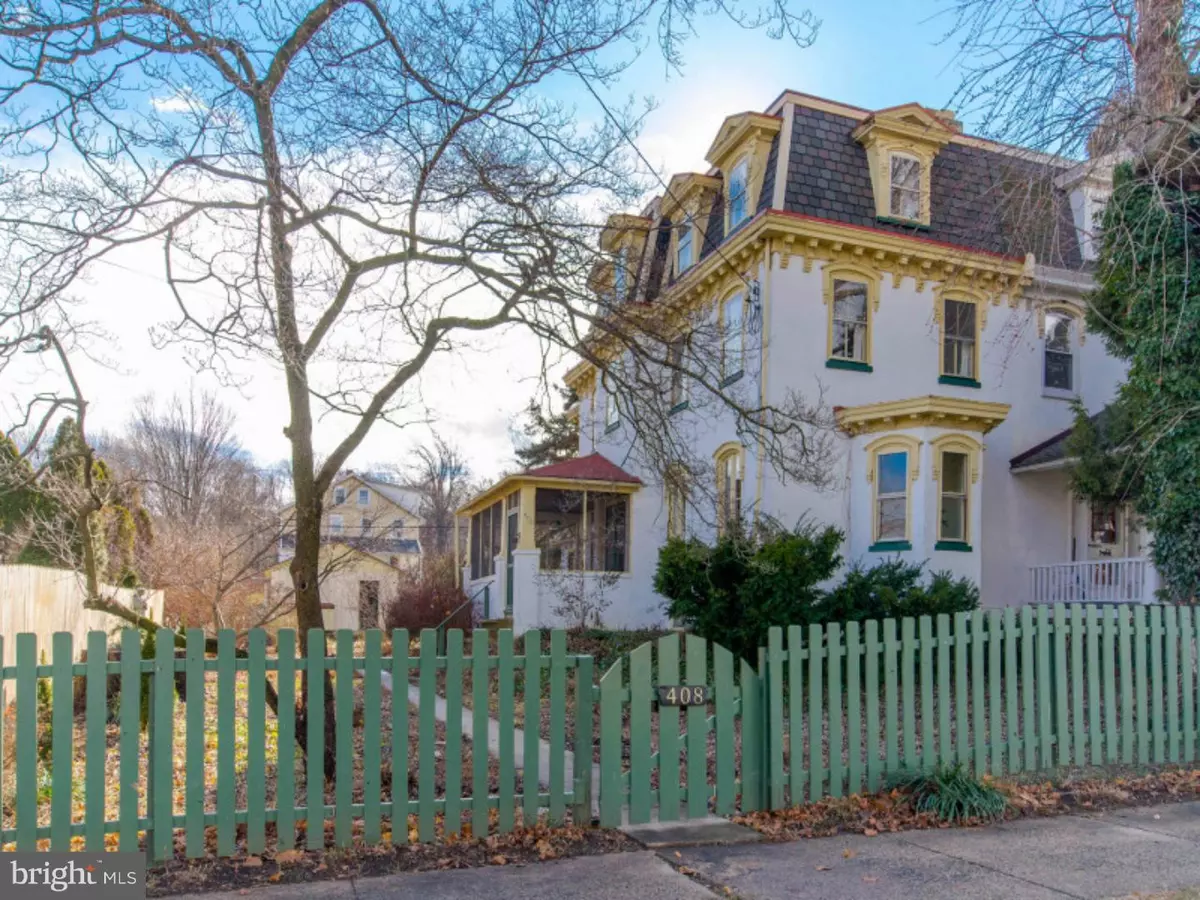$225,000
$225,000
For more information regarding the value of a property, please contact us for a free consultation.
408 HIGHLAND AVE Downingtown, PA 19335
3 Baths
1,772 SqFt
Key Details
Sold Price $225,000
Property Type Single Family Home
Sub Type Twin/Semi-Detached
Listing Status Sold
Purchase Type For Sale
Square Footage 1,772 sqft
Price per Sqft $126
Subdivision None Available
MLS Listing ID 1003192191
Sold Date 03/29/17
Style Victorian
Full Baths 2
Half Baths 1
HOA Y/N N
Abv Grd Liv Area 1,772
Originating Board TREND
Year Built 1906
Annual Tax Amount $4,652
Tax Year 2017
Lot Size 6,659 Sqft
Acres 0.15
Property Description
Welcome to 408 Highland Ave! With so many features, benefits & advantages to living in Downingtown, it's hard to know where to begin. As if having access to the award winning Downingtown Area School District & the prestigious STEM Academy isn't enough, this home provides all the things you could desire from small town living. Downingtown Borough is comprised of 2.2 square miles, with easy access to the shared Septa & Amtrak train station, local restaurants & 80+ acres of parks & open space leading to The Lion's Trail, Struble Trail & the East Branch Brandywine Trail. If you choose to come home through Coal Alley & park in the one car detached garage, you'll be able to enjoy the natural beauty of the perennial garden as you approach the statuesque three story twin to enter through the private rear entrance. Although you may choose to pass the rear entrance and enter through the porch, don't be tempted! Otherwise you're likely to kick-back, relax & unwind while you're taking in the beauty of your surroundings on the covered porch. Although tempting, for showings, stick with the game plan and enter through the rear patio, then, once inside you'll be able to comfortably remove your coat & shoes in the multi-purpose mudroom & laundry room. From that point forward you'll be impressed with the wood floors throughout & the impressive floor-to-ceiling height. The features & benefits of the first floor begin with the kitchen that not only provides a great deal of natural light, but also a lovely view of the garden, accompanied with ample storage of the pantry that separates the kitchen from the dining room. You'll notice the powder room is just off of the dining room, quaintly tucked beneath the flight of stairs that lead to the second floor. The floor-to-ceiling height is impressive throughout, but most notable in the living room as it compliments the space perfectly, especially when the room is flooded with natural daylight. The second floor provides two bedrooms. The larger of the two is approximately 15' x 15', while the second has a walk-in closet & bathroom attached. The updated second floor bath has a double sink vanity, an enclosed shower stall & a clawfoot soaking tub. The third floor provides the third bedroom, an office that was primarily used by the current owners as a bedroom until recent past & a three-piece bathroom that features a standing stall shower. All room measurements on provided floorplans are approximate.
Location
State PA
County Chester
Area Downingtown Boro (10311)
Zoning R4
Rooms
Other Rooms Living Room, Dining Room, Primary Bedroom, Bedroom 2, Kitchen, Bedroom 1, Laundry, Other
Basement Full
Interior
Hot Water Oil
Heating Oil, Electric, Hot Water
Cooling None
Fireplace N
Heat Source Oil, Electric
Laundry Main Floor
Exterior
Exterior Feature Porch(es)
Garage Spaces 1.0
Water Access N
Accessibility None
Porch Porch(es)
Total Parking Spaces 1
Garage Y
Building
Story 3+
Sewer Public Sewer
Water Public
Architectural Style Victorian
Level or Stories 3+
Additional Building Above Grade
New Construction N
Schools
Elementary Schools Beaver Creek
Middle Schools Downington
High Schools Downingtown High School West Campus
School District Downingtown Area
Others
Senior Community No
Tax ID 11-07 -0348
Ownership Fee Simple
Read Less
Want to know what your home might be worth? Contact us for a FREE valuation!

Our team is ready to help you sell your home for the highest possible price ASAP

Bought with Anna Abbatemarco • BHHS Fox & Roach-Exton



