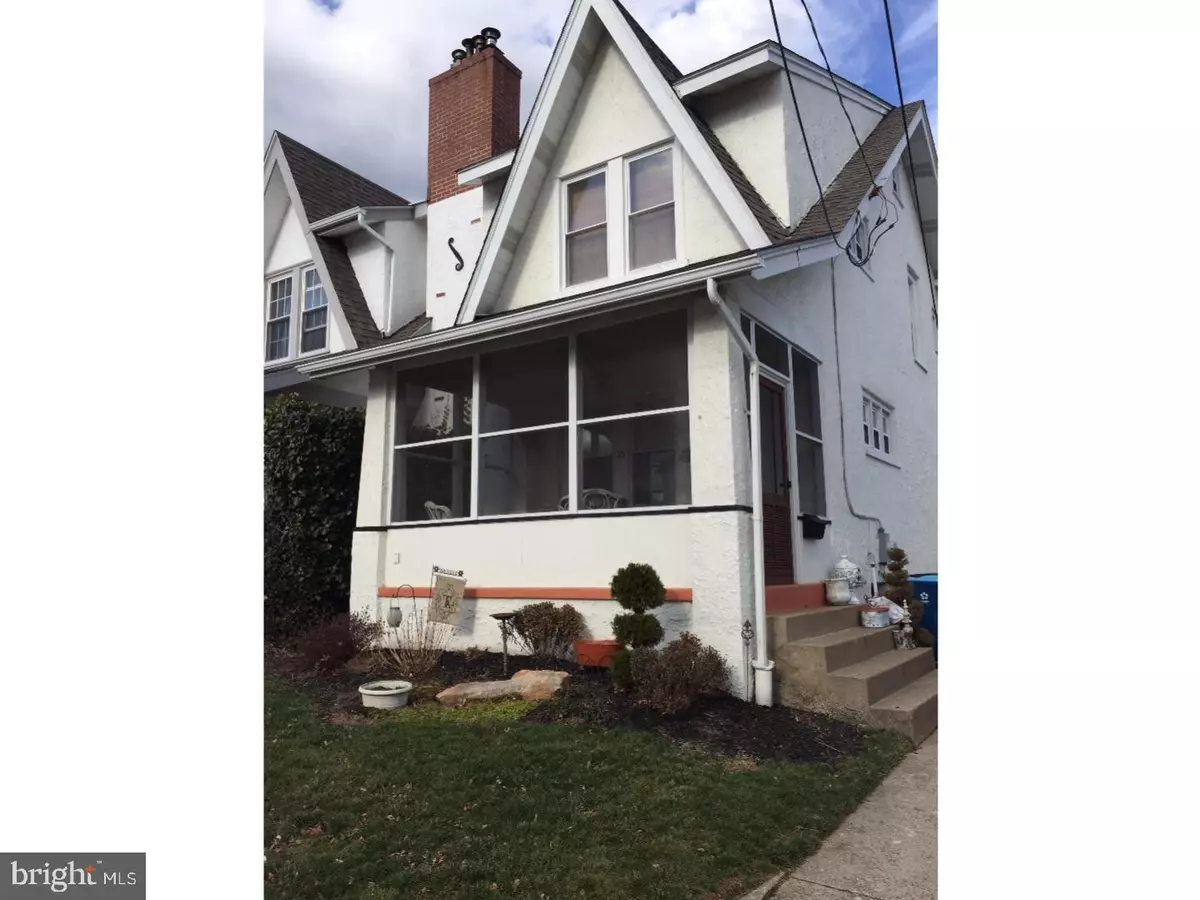$293,000
$284,000
3.2%For more information regarding the value of a property, please contact us for a free consultation.
25 PATRICK AVE West Chester, PA 19380
3 Beds
2 Baths
2,019 SqFt
Key Details
Sold Price $293,000
Property Type Single Family Home
Sub Type Twin/Semi-Detached
Listing Status Sold
Purchase Type For Sale
Square Footage 2,019 sqft
Price per Sqft $145
Subdivision Chatwood
MLS Listing ID 1003195379
Sold Date 05/11/17
Style Colonial
Bedrooms 3
Full Baths 1
Half Baths 1
HOA Y/N N
Abv Grd Liv Area 1,374
Originating Board TREND
Year Built 1925
Annual Tax Amount $3,151
Tax Year 2017
Lot Size 3,900 Sqft
Acres 0.09
Lot Dimensions 30X130
Property Description
This charming 3 bedroom, 1.5 bath twin home located in fabulous West Goshen Township looks like a page from Ballard Designs catalogue! From the minute you step into the screened Front Porch, until the second you see the heart shaped keyhole lock on the workshop door, this home will both delight and bewitch you! Schedule your tour today and discover this sun filled and lovingly maintained home and all that it features? Porch, Deck AND a Stone Patio ready for your entertaining, detached garage AND a level yard, hardwoods, original millwork; Main Level: Bright Living Room with Stone Fireplace, Dining Room with Built in Hutch Alcove, Updated Sun filled Kitchen with entry to deck and backyard, quartz counters, updated appliances, tile floor, skylights, and breakfast bar. Upper Level: Main Bedroom with walk in closet, 2 additional bedrooms, and updated Full Bath. 3rd Floor: Office or Bonus room. Full Walkout Basement, with half bath, Laundry Room, Recreation Room and Workshop space. New Windows, 200 amps Electric and Central Air Conditioning! No more carrying window units around! Plus Convenient to shopping, public transportation, Routes 202 and 3 and West Chester award winning schools! Stop searching, Your Dream Home is HERE!
Location
State PA
County Chester
Area West Goshen Twp (10352)
Zoning R3
Rooms
Other Rooms Living Room, Dining Room, Primary Bedroom, Bedroom 2, Kitchen, Bedroom 1, Laundry, Other, Attic
Basement Full, Outside Entrance
Interior
Interior Features Skylight(s), Ceiling Fan(s), Wood Stove, Breakfast Area
Hot Water Oil
Heating Oil, Radiator
Cooling Central A/C
Flooring Wood, Fully Carpeted, Tile/Brick
Fireplaces Number 1
Fireplaces Type Stone
Equipment Built-In Range, Oven - Self Cleaning, Dishwasher, Disposal, Energy Efficient Appliances, Built-In Microwave
Fireplace Y
Window Features Energy Efficient,Replacement
Appliance Built-In Range, Oven - Self Cleaning, Dishwasher, Disposal, Energy Efficient Appliances, Built-In Microwave
Heat Source Oil
Laundry Basement
Exterior
Exterior Feature Deck(s), Patio(s), Porch(es)
Garage Spaces 3.0
Fence Other
Water Access N
Roof Type Pitched,Shingle
Accessibility None
Porch Deck(s), Patio(s), Porch(es)
Total Parking Spaces 3
Garage Y
Building
Lot Description Level, Front Yard, Rear Yard, SideYard(s)
Story 2
Sewer Public Sewer
Water Public
Architectural Style Colonial
Level or Stories 2
Additional Building Above Grade, Below Grade
New Construction N
Schools
Elementary Schools Fern Hill
Middle Schools Peirce
High Schools B. Reed Henderson
School District West Chester Area
Others
Senior Community No
Tax ID 52-05C-0103
Ownership Fee Simple
Acceptable Financing Conventional, VA, FHA 203(b)
Listing Terms Conventional, VA, FHA 203(b)
Financing Conventional,VA,FHA 203(b)
Read Less
Want to know what your home might be worth? Contact us for a FREE valuation!

Our team is ready to help you sell your home for the highest possible price ASAP

Bought with Rosie T Foster • BHHS Fox & Roach-Wayne







