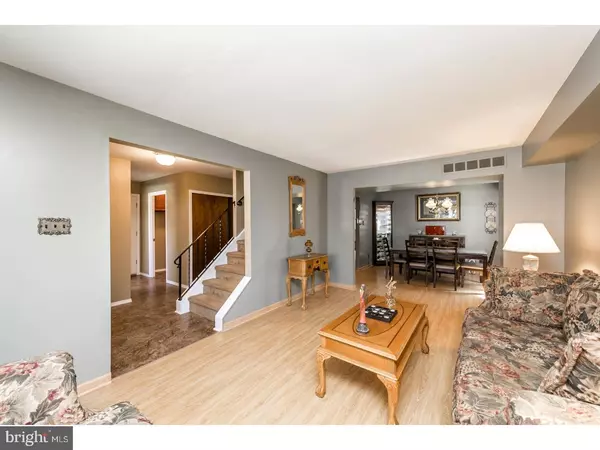$274,900
$274,900
For more information regarding the value of a property, please contact us for a free consultation.
1640 FARNHAM LN Downingtown, PA 19335
3 Beds
3 Baths
1,644 SqFt
Key Details
Sold Price $274,900
Property Type Single Family Home
Sub Type Detached
Listing Status Sold
Purchase Type For Sale
Square Footage 1,644 sqft
Price per Sqft $167
Subdivision Victoria Crossing
MLS Listing ID 1003199033
Sold Date 05/31/17
Style Colonial
Bedrooms 3
Full Baths 2
Half Baths 1
HOA Fees $24/ann
HOA Y/N Y
Abv Grd Liv Area 1,644
Originating Board TREND
Year Built 1980
Annual Tax Amount $3,639
Tax Year 2017
Lot Size 5,013 Sqft
Acres 0.12
Lot Dimensions 0 X 0
Property Description
Welcome to 1640 Farnham Lane, located in the desirable neighborhood of Victoria Crossing, in Downingtown School District. This 3-bedroom home has been updated inside and out and loving maintained over the years that these owners have enjoyed the home. On the outside, this home features new siding, shutters, gutters and gutter guards, updated roof and fence. Enter into the foyer and you are welcomed by the large living room with updated flooring and over-sized bay window. The living room flows into the dining room which features a charming vintage Gaslamp fixture. The gourmet kitchen has been updated throughout with stainless appliances, new cabinets, level 4 granite counters, backslash, under mount sink and fixtures. An additional cabinet and counter were added separating the kitchen and family room for more space for storage and functionality. The family room is conveniently located off the kitchen and is anchored by a warm, brick fireplace and features a sliding door to the fenced in rear yard with floating deck and a hot tub with a retractable awning! The first-floor laundry offers convenience and great access. Upstairs the spacious master suite features an enormous walk-in closet, plus additional closet space neatly tucked in the corner and a full updated bathroom. Two additional sun-filled bedrooms and another full bath with updated fixtures round out this floor. The pull-down attic steps lead you to an abundance of storage, neatly tucked away. The windows have all been updated to vinyl, water heater was recently replaced and a new HVAC system installed. This home needs nothing but new owners to enjoy it! Walk or bike to area parks, and the sports training center. Minutes to West Chester, DE Beaches and Routes 340/30/113/322/trains.
Location
State PA
County Chester
Area West Bradford Twp (10350)
Zoning R1
Rooms
Other Rooms Living Room, Dining Room, Primary Bedroom, Bedroom 2, Kitchen, Family Room, Bedroom 1, Laundry, Attic
Interior
Interior Features Ceiling Fan(s), WhirlPool/HotTub, Kitchen - Eat-In
Hot Water Electric
Heating Electric, Forced Air
Cooling Central A/C
Flooring Wood, Fully Carpeted, Vinyl
Fireplaces Number 1
Fireplaces Type Brick
Equipment Built-In Range, Disposal, Energy Efficient Appliances
Fireplace Y
Window Features Energy Efficient,Replacement
Appliance Built-In Range, Disposal, Energy Efficient Appliances
Heat Source Electric
Laundry Main Floor
Exterior
Exterior Feature Deck(s), Porch(es)
Garage Spaces 4.0
Utilities Available Cable TV
Water Access N
Roof Type Pitched,Shingle
Accessibility None
Porch Deck(s), Porch(es)
Attached Garage 1
Total Parking Spaces 4
Garage Y
Building
Lot Description Cul-de-sac, Front Yard, Rear Yard, SideYard(s)
Story 2
Foundation Concrete Perimeter
Sewer Public Sewer
Water Public
Architectural Style Colonial
Level or Stories 2
Additional Building Above Grade, Shed
New Construction N
Schools
School District Downingtown Area
Others
HOA Fee Include Common Area Maintenance
Senior Community No
Tax ID 50-05A-0070
Ownership Fee Simple
Acceptable Financing Conventional, VA, FHA 203(b)
Listing Terms Conventional, VA, FHA 203(b)
Financing Conventional,VA,FHA 203(b)
Read Less
Want to know what your home might be worth? Contact us for a FREE valuation!

Our team is ready to help you sell your home for the highest possible price ASAP

Bought with Brandon Eric Brooks • Realty Professional Group LLC







